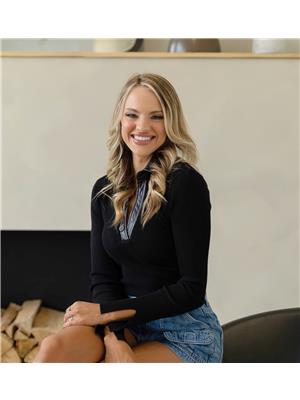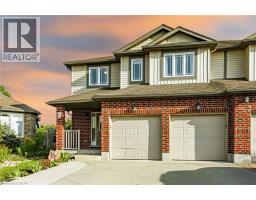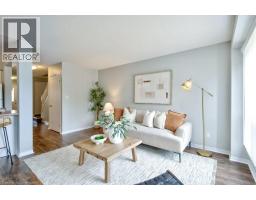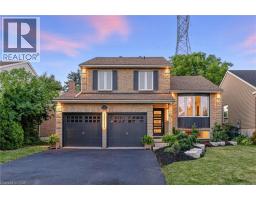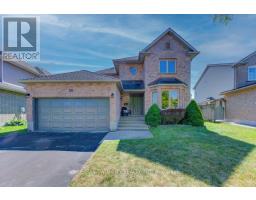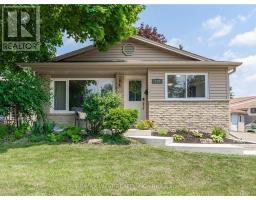280 THALER Avenue Unit# 33 226 - Stanley Park/Centreville, Kitchener, Ontario, CA
Address: 280 THALER Avenue Unit# 33, Kitchener, Ontario
Summary Report Property
- MKT ID40724353
- Building TypeRow / Townhouse
- Property TypeSingle Family
- StatusBuy
- Added4 weeks ago
- Bedrooms2
- Bathrooms2
- Area1351 sq. ft.
- DirectionNo Data
- Added On19 Aug 2025
Property Overview
THIS TOWNHOME COMES WITH 2 OWNED PARKING SPACES! Welcome to 33 Thaler Avenue, Unit 33, a delightful 2 bedroom, 2 bathroom home that blends comfort and functionality. Step into a bright and open living area that offers a welcoming space to relax or entertain. The modern kitchen features plenty of cabinetry and counter space, making it easy to prepare meals and stay organized. Upstairs, both bedrooms are generously sized with ample closet space to meet your storage needs. The finished basement provides flexible space that can be used as a home office, recreation room, or extra storage. Enjoy the convenience of an in-unit laundry room and walk out to a private backyard that backs onto peaceful green space, perfect for outdoor gatherings or quiet moments. Ideally located close to shopping, schools, and public transit, this home offers both comfort and convenience. A wonderful opportunity for first-time buyers, downsizers, or anyone looking for low-maintenance living in a great location! (id:51532)
Tags
| Property Summary |
|---|
| Building |
|---|
| Land |
|---|
| Level | Rooms | Dimensions |
|---|---|---|
| Second level | Primary Bedroom | 15'1'' x 10'7'' |
| Bedroom | 8'4'' x 5'8'' | |
| 4pc Bathroom | Measurements not available | |
| Basement | Utility room | 5'3'' x 6'1'' |
| Recreation room | 14'11'' x 11'4'' | |
| Laundry room | 9'2'' x 15'8'' | |
| 3pc Bathroom | Measurements not available | |
| Main level | Living room | 15'2'' x 11'10'' |
| Kitchen | 8'6'' x 7'6'' | |
| Dining room | 8'8'' x 7'10'' |
| Features | |||||
|---|---|---|---|---|---|
| Dryer | Refrigerator | Stove | |||
| Water softener | Washer | Microwave Built-in | |||
| Central air conditioning | |||||









































