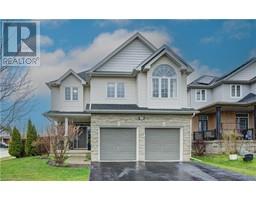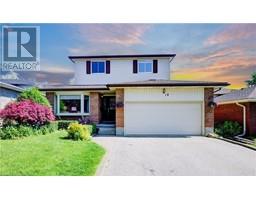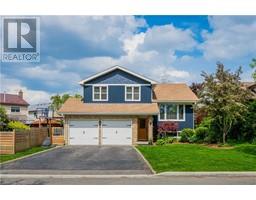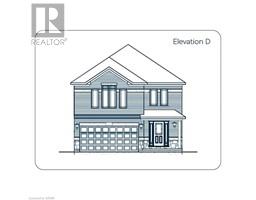29 WEST Avenue Unit# 410 313 - Downtown Kitchener/W. Ward, Kitchener, Ontario, CA
Address: 29 WEST Avenue Unit# 410, Kitchener, Ontario
Summary Report Property
- MKT ID40598908
- Building TypeApartment
- Property TypeSingle Family
- StatusBuy
- Added2 weeks ago
- Bedrooms2
- Bathrooms1
- Area787 sq. ft.
- DirectionNo Data
- Added On17 Jun 2024
Property Overview
You’ll want to see this lovely 2BR, 1Bath condo. It’s perfect for first time home buyers or downsizer. Freshly painted with high end laminate flooring throughout. You have the Livingroom, Dinette and galley style Kitchen. The SS Fridge & SS D/W installed April 2024. You won’t have to be concerned with replacing any of these anytime soon. There’s a good size in-suite storage closet to hold your off-season items and luggage. The large hall closet offers more storage for coats and other items. Both BRs are a good size. The condo corp. replaced all windows including balcony sliders Summer 2023. Balcony runs the width of the L/R and Dinette giving lots of room to sit and enjoy the lush green trees, which give loads of privacy. The balcony was updated with new cement floor and railings during the last couple of years. There is an A/C unit/ heater in the L/R. This is a must see! 360 views for each room available. (id:51532)
Tags
| Property Summary |
|---|
| Building |
|---|
| Land |
|---|
| Level | Rooms | Dimensions |
|---|---|---|
| Main level | 4pc Bathroom | 4'11'' x 7'10'' |
| Bedroom | 13'2'' x 8'7'' | |
| Primary Bedroom | 13'1'' x 10'8'' | |
| Kitchen | 7'7'' x 7'10'' | |
| Dining room | 7'7'' x 8'3'' | |
| Living room | 19'4'' x 11'3'' |
| Features | |||||
|---|---|---|---|---|---|
| Balcony | Laundry- Coin operated | Underground | |||
| Dishwasher | Refrigerator | Stove | |||
| Hood Fan | Window Coverings | Garage door opener | |||
| Wall unit | Exercise Centre | ||||


























































