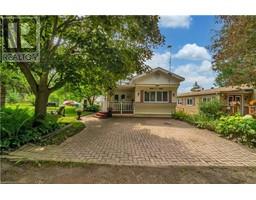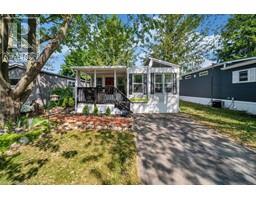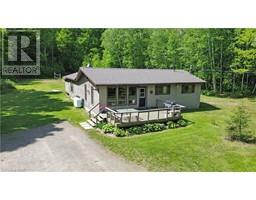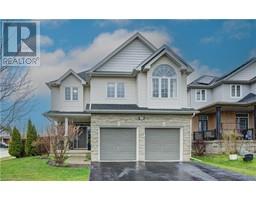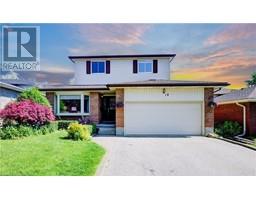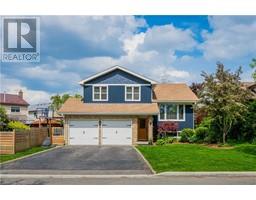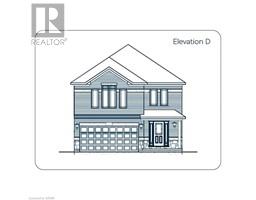299 OTTAWA Street N 212 - Downtown Kitchener/East Ward, Kitchener, Ontario, CA
Address: 299 OTTAWA Street N, Kitchener, Ontario
Summary Report Property
- MKT ID40602434
- Building TypeHouse
- Property TypeSingle Family
- StatusBuy
- Added1 weeks ago
- Bedrooms6
- Bathrooms4
- Area3974 sq. ft.
- DirectionNo Data
- Added On18 Jun 2024
Property Overview
Welcome to 299 Ottawa Street N in a highly sought-after core neighbourhood of Kitchener. This newly constructed home is to be completed at the end of August 2024 and awaits any growing family or investor. With an accessory apartment on the lower level- this two-storey home features over 3,900 sq. ft. of living space. Featuring an exceptionally spacious open concept floor plan to include luxurious touches with high-end modern finishes. Hosting made easy with the expansive great room, an electric fireplace, and a large kitchen island. Also on the main floor- a mudroom with loads of storage space and laundry for your convenience. The upper levels boasts four generously sized bedrooms for your family's comfort. The primary will exceed your expectations- from the luxury five-piece ensuite featuring a soaker tub and rainfall shower stall to the walk-in closet of your dreams. The lower level is designed for a legal apartment (will occur after occupancy), offering an open concept floor plan of the living room, dining area and kitchen with an island. Two bedrooms and a three-piece bath, this unit can be perfect for any larger family. Don't miss your opportunity to live in this newly built home and surround yourself within a prime location close to schools, parks, public transit, shopping and amenities. Minutes to downtown and highway access, this home is waiting for you to unpack your bags and start creating memories in your forever home. (id:51532)
Tags
| Property Summary |
|---|
| Building |
|---|
| Land |
|---|
| Level | Rooms | Dimensions |
|---|---|---|
| Second level | 5pc Bathroom | Measurements not available |
| Bedroom | 12'0'' x 13'6'' | |
| Bedroom | 13'0'' x 11'2'' | |
| Bedroom | 11'7'' x 11'10'' | |
| Full bathroom | Measurements not available | |
| Primary Bedroom | 14'9'' x 11'0'' | |
| Basement | 3pc Bathroom | Measurements not available |
| Bedroom | 10'9'' x 9'6'' | |
| Bedroom | 10'8'' x 9'6'' | |
| Dining room | 6'6'' x 8'8'' | |
| Kitchen | 10'6'' x 12'6'' | |
| Living room | 10'6'' x 12'6'' | |
| Main level | 2pc Bathroom | Measurements not available |
| Laundry room | 5'8'' x 7'0'' | |
| Dining room | 9'0'' x 12'0'' | |
| Kitchen | 13'0'' x 12'0'' | |
| Great room | 20'2'' x 12'0'' |
| Features | |||||
|---|---|---|---|---|---|
| Crushed stone driveway | Automatic Garage Door Opener | Attached Garage | |||
| Central air conditioning | |||||
















