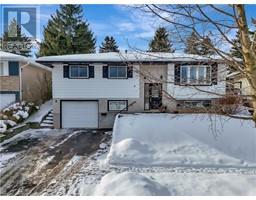30 AVALON Place Unit# 108 325 - Forest Hill, Kitchener, Ontario, CA
Address: 30 AVALON Place Unit# 108, Kitchener, Ontario
Summary Report Property
- MKT ID40704806
- Building TypeApartment
- Property TypeSingle Family
- StatusBuy
- Added3 weeks ago
- Bedrooms2
- Bathrooms1
- Area785 sq. ft.
- DirectionNo Data
- Added On12 Mar 2025
Property Overview
Discover the perfect blend of comfort, convenience, and charm with this beautifully appointed two-bedroom, one-bathroom condo, ideally located at 30 Avalon Place in Kitchener’s desirable Forest Hill neighbourhood. Situated on the ground floor, this elegant residence offers effortless living with the added luxury of a spacious private terrace—perfect for morning coffee or evening relaxation. Step inside to find a bright and inviting interior, where large windows bathe the living space in natural light, creating a warm and welcoming ambiance. The thoughtfully designed layout offers functionality and comfort, making it ideal for first-time buyers, downsizers, or savvy investors. Enjoy the practicality of private carport parking and convenient onsite laundry facilities, all nestled within a well-maintained, quiet building. Surrounded by mature trees and located just moments from parks, schools, shopping, and public transit, this home offers a lifestyle of ease and accessibility. Whether you're looking for a peaceful retreat or a smart investment opportunity, this charming Forest Hill condo is a rare find. Don’t miss your chance to call this serene, stylish space your own—book your private showing today and experience the true meaning of effortless urban living (id:51532)
Tags
| Property Summary |
|---|
| Building |
|---|
| Land |
|---|
| Level | Rooms | Dimensions |
|---|---|---|
| Main level | Living room | 20'9'' x 9'11'' |
| Kitchen | 8'4'' x 7'6'' | |
| Dining room | 9'1'' x 7'8'' | |
| Bedroom | 15'1'' x 8'7'' | |
| Primary Bedroom | 15'1'' x 11'0'' | |
| 3pc Bathroom | 4'11'' x 7'7'' |
| Features | |||||
|---|---|---|---|---|---|
| Southern exposure | Balcony | Country residential | |||
| Laundry- Coin operated | Carport | Visitor Parking | |||
| Microwave | Refrigerator | Stove | |||
| None | Party Room | ||||

















































