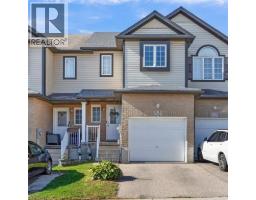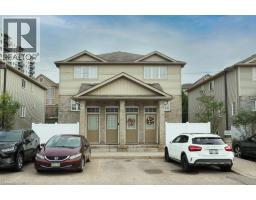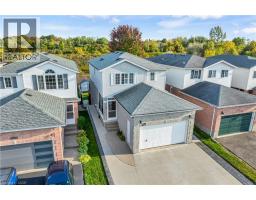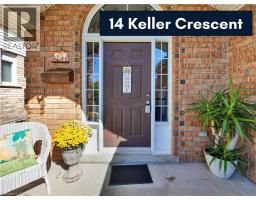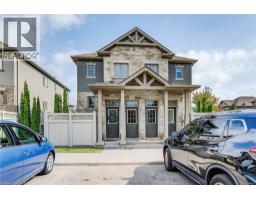32 MOWAT Boulevard Unit# 8 333 - Laurentian Hills/Country Hills W, Kitchener, Ontario, CA
Address: 32 MOWAT Boulevard Unit# 8, Kitchener, Ontario
Summary Report Property
- MKT ID40773772
- Building TypeRow / Townhouse
- Property TypeSingle Family
- StatusBuy
- Added2 weeks ago
- Bedrooms3
- Bathrooms2
- Area1200 sq. ft.
- DirectionNo Data
- Added On26 Sep 2025
Property Overview
If you’ve been waiting for the perfect starter home, this beautifully updated three-bedroom end-unit townhouse is your chance to get into the market! The spacious main floor features a bright, modern kitchen with white cabinetry, quartz countertops, stainless steel appliances, and a stylish backsplash, all flowing into an open-concept living and dining area filled with natural light. Recent upgrades give you peace of mind, including a new furnace and AC (2019), basement flooring (2021), acoustic ceiling panels (2022), washer and dryer (2023), and a water softener (2025). The second floor offers new flooring (2023), wood stairs and fresh paint (2024), plus a fully refreshed bathroom with a new vanity and toilet (2025). Outside, enjoy your own private patio with a deck and mature landscaping, plus an updated playground (2024) within the condo community — perfect for young families. With a newer roof (2021), easy access to highways, and thoughtful finishes throughout, this move-in-ready home combines style, comfort, and value — a smart choice for first-time buyers looking to step confidently into home ownership. (id:51532)
Tags
| Property Summary |
|---|
| Building |
|---|
| Land |
|---|
| Level | Rooms | Dimensions |
|---|---|---|
| Second level | 3pc Bathroom | Measurements not available |
| Bedroom | 10'11'' x 11'4'' | |
| Bedroom | 7'11'' x 11'4'' | |
| Primary Bedroom | 10'10'' x 12'10'' | |
| Lower level | Laundry room | 7'4'' x 9'0'' |
| Family room | 18'7'' x 28'3'' | |
| Main level | Living room | 18'8'' x 11'0'' |
| Dining room | 10'7'' x 7'7'' | |
| 2pc Bathroom | Measurements not available | |
| Kitchen | 9'6'' x 11'11'' |
| Features | |||||
|---|---|---|---|---|---|
| Southern exposure | Dishwasher | Dryer | |||
| Refrigerator | Stove | Water softener | |||
| Washer | Hood Fan | Central air conditioning | |||
















































