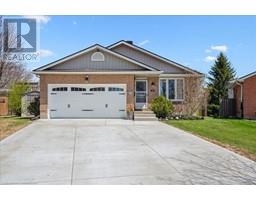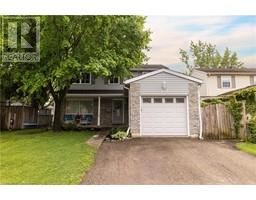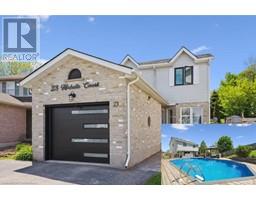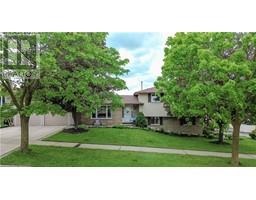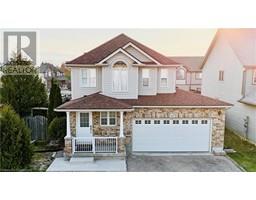3227 KING Street E Unit# 301 228 - Chicopee/Freeport, Kitchener, Ontario, CA
Address: 3227 KING Street E Unit# 301, Kitchener, Ontario
Summary Report Property
- MKT ID40704466
- Building TypeApartment
- Property TypeSingle Family
- StatusBuy
- Added8 weeks ago
- Bedrooms2
- Bathrooms2
- Area1029 sq. ft.
- DirectionNo Data
- Added On16 Apr 2025
Property Overview
The Regency Building welcomes you to this well laid out centre hall Apartment Condo featuring 1030 sq ft 2 Bedrm /2 Bath ,Living Rm/Dining rm combo floor plan. Enjoy the large windows in every Bedroom and Living Rm area to fill with light & sunshine with a view of Forest and Green space as well. Immediate flexible possession will allow you to add personal touches prior to moving in with 5 appliances in this white bright Kitchen. Master Bedrm with 3 pc ensuite and walk in closet. Utility rm with Salt free Water Softner and Water Heater .Free Internet and water incl. with fees. Additional perks include : INDOOR POOL, HOT TUB, PARTY RM,GYM,LIBRARY, UNDERGROUND PARKING AND PERSONAL STORAGE SPOT. Perfect for First time Buyers, Down sizers, Couples , & 2 person partnership ownership to get you into the RE Market. Come have a look anytime! Close to 401 & local expressway, Transit , Costco , Shopping Mall, Ski Hill, Tube slide, Grand River canoeing for your outdoor adventure a short walk away! (id:51532)
Tags
| Property Summary |
|---|
| Building |
|---|
| Land |
|---|
| Level | Rooms | Dimensions |
|---|---|---|
| Main level | Foyer | Measurements not available |
| Utility room | Measurements not available | |
| Full bathroom | Measurements not available | |
| 3pc Bathroom | Measurements not available | |
| Bedroom | 9'0'' x 11'0'' | |
| Primary Bedroom | 15'5'' x 11'0'' | |
| Living room/Dining room | 23'5'' x 11'5'' | |
| Eat in kitchen | 11'0'' x 10'0'' |
| Features | |||||
|---|---|---|---|---|---|
| Backs on greenbelt | Conservation/green belt | Automatic Garage Door Opener | |||
| Underground | Visitor Parking | Dishwasher | |||
| Dryer | Microwave | Refrigerator | |||
| Stove | Washer | Exercise Centre | |||
| Party Room | |||||
































