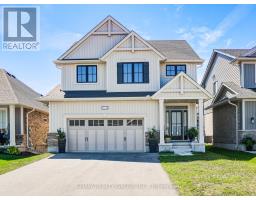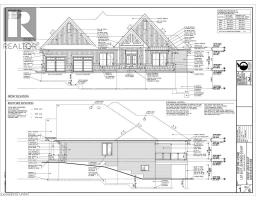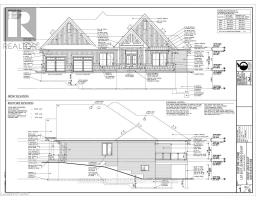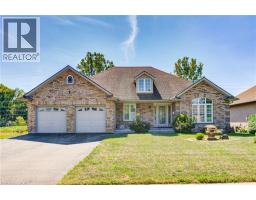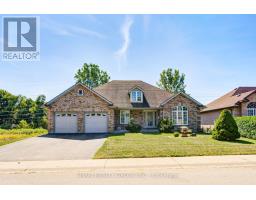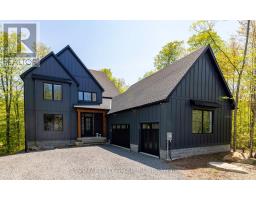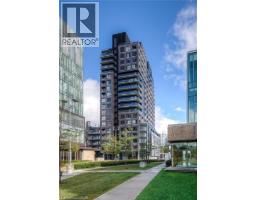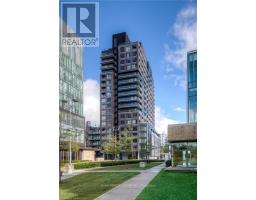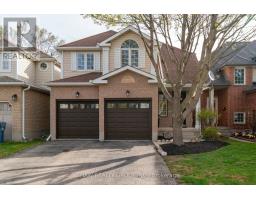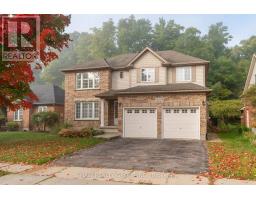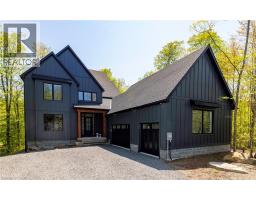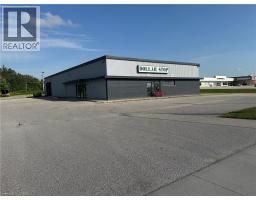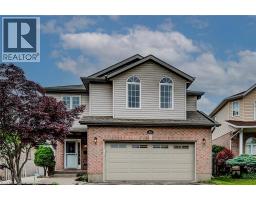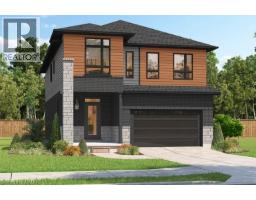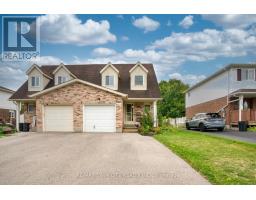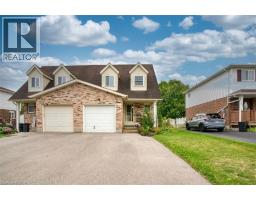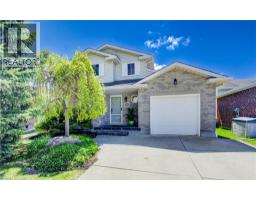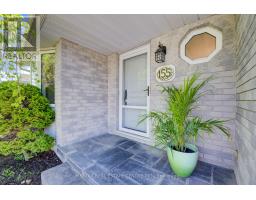3227 KING Street E Unit# 710 228 - Chicopee/Freeport, Kitchener, Ontario, CA
Address: 3227 KING Street E Unit# 710, Kitchener, Ontario
Summary Report Property
- MKT ID40789285
- Building TypeApartment
- Property TypeSingle Family
- StatusBuy
- Added1 days ago
- Bedrooms2
- Bathrooms2
- Area1026 sq. ft.
- DirectionNo Data
- Added On26 Nov 2025
Property Overview
This impressive and highly desirable 2-bedroom, 2-bath corner suite is flooded with natural light from multiple exposures. The thoughtfully designed layout provides excellent separation between the bedrooms, with the primary suite featuring a beautifully updated ensuite and generous closet space. Both bathrooms have been completely modernized. The refreshed kitchen offers new granite counters and a dedicated breakfast nook. A spacious, window-lined living area creates a bright and inviting atmosphere, and the unit is entirely carpet-free. Enjoy the convenience of in-suite laundry, underground parking, and a private storage locker. Residents can take advantage of outstanding building amenities including an indoor pool, hot tub, sauna, and fitness room. Outside, you’ll find a landscaped patio with picnic spots, communal BBQs, and plenty of mature trees. Ideally located close to major highways, shopping, and entertainment! (id:51532)
Tags
| Property Summary |
|---|
| Building |
|---|
| Land |
|---|
| Level | Rooms | Dimensions |
|---|---|---|
| Main level | Primary Bedroom | 15'3'' x 14'8'' |
| Living room | 16'0'' x 13'8'' | |
| Kitchen | 7'9'' x 8'2'' | |
| Dining room | 7'7'' x 8'8'' | |
| Bedroom | 9'7'' x 16'5'' | |
| 4pc Bathroom | 4'11'' x 7'9'' | |
| 4pc Bathroom | 4'11'' x 7'10'' |
| Features | |||||
|---|---|---|---|---|---|
| Underground | Covered | Visitor Parking | |||
| Dishwasher | Dryer | Refrigerator | |||
| Sauna | Stove | Washer | |||
| Window Coverings | Exercise Centre | ||||











































