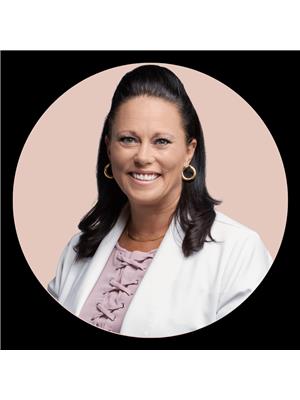329 OTTERBEIN Road 230 - Grand River North, Kitchener, Ontario, CA
Address: 329 OTTERBEIN Road, Kitchener, Ontario
Summary Report Property
- MKT ID40692326
- Building TypeHouse
- Property TypeSingle Family
- StatusBuy
- Added1 weeks ago
- Bedrooms4
- Bathrooms2
- Area1954 sq. ft.
- DirectionNo Data
- Added On01 Mar 2025
Property Overview
Welcome to 329 Otterbein Road located in the desired Grand River North neighbourhood. This meticulously maintained raised bungalow offers 3 beds, 2 full baths and 1,954 sqft of finished living space. Stunning hardwood floors on the upper level flow between the open concept living/dining area and into each bedroom. The eat in kitchen presents sleek granite countertops and sliding doors that lead to the fully fenced backyard with beautifully maintained gardens. The attached garage with inside entry brings you to the lower level where you can enjoy relaxing in the bright family room with the gas fireplace. Sellers are currently using an extra room on the lower level as a spare bedroom for guests. Lots of extra storage area!! Just a short scenic walk to many trails along the Grand River and close to amenities. Shower on lower level completed May 2022. Roof (2010). (id:51532)
Tags
| Property Summary |
|---|
| Building |
|---|
| Land |
|---|
| Level | Rooms | Dimensions |
|---|---|---|
| Lower level | Laundry room | 11'10'' x 8'9'' |
| Storage | 17'2'' x 14'5'' | |
| Family room | 10'6'' x 22'7'' | |
| 3pc Bathroom | 9'6'' x 5'5'' | |
| Bedroom | 10'6'' x 13'8'' | |
| Main level | Eat in kitchen | 10'9'' x 12'3'' |
| Dining room | 10'9'' x 12'11'' | |
| Living room | 10'6'' x 14'0'' | |
| 5pc Bathroom | Measurements not available | |
| Bedroom | 8'11'' x 11'0'' | |
| Bedroom | 7'6'' x 10'11'' | |
| Primary Bedroom | 11'9'' x 15'10'' |
| Features | |||||
|---|---|---|---|---|---|
| Paved driveway | Sump Pump | Automatic Garage Door Opener | |||
| Attached Garage | Central Vacuum | Dishwasher | |||
| Dryer | Refrigerator | Stove | |||
| Water softener | Washer | Window Coverings | |||
| Central air conditioning | |||||






























































