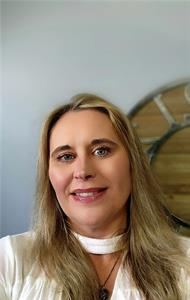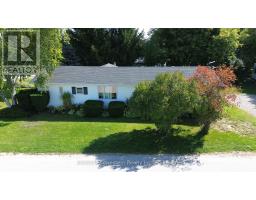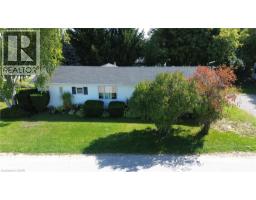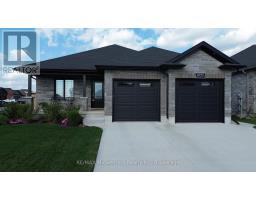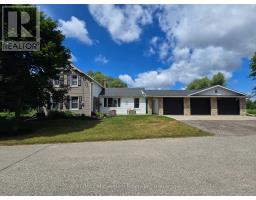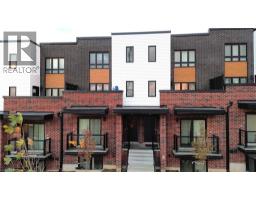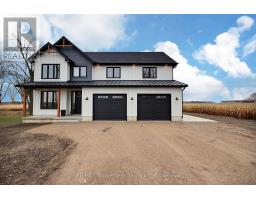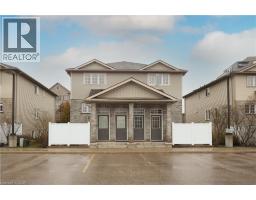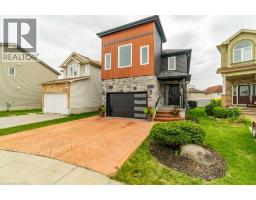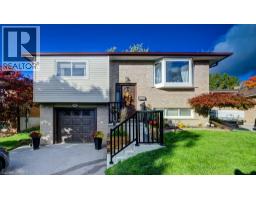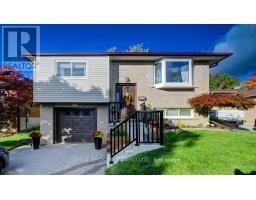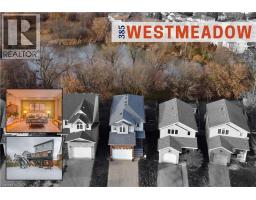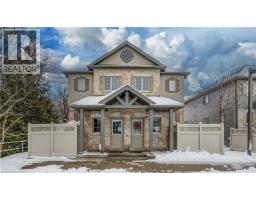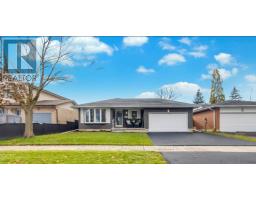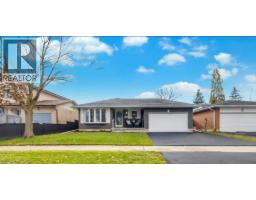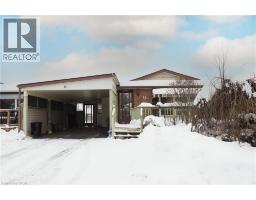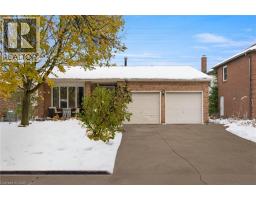35 - 287 CHAPEL HILL DRIVE, Kitchener, Ontario, CA
Address: 35 - 287 CHAPEL HILL DRIVE, Kitchener, Ontario
Summary Report Property
- MKT IDX12505956
- Building TypeRow / Townhouse
- Property TypeSingle Family
- StatusBuy
- Added15 weeks ago
- Bedrooms2
- Bathrooms3
- Area1200 sq. ft.
- DirectionNo Data
- Added On04 Nov 2025
Property Overview
Welcome to this stunning 2-bedroom condo offering over 1,200 square feet of modern living space in Kitchener's desirable southwest end. Built less than 5 years ago, this home combines contemporary design with a thoughtful layout that flows effortlessly from room to room. The spacious open-concept living and dining area is perfect for entertaining or relaxing, while the bright kitchen opens onto a large private balcony-an ideal spot to enjoy your morning coffee or unwind at the end of the day. The primary bedroom features a stylish 3-piece ensuite and plenty of closet space, and the second bedroom offers flexibility for guests, an office, or a hobby room. With modern finishes, ample natural light, and a location close to parks, shopping, and transit, this condo offers the perfect blend of comfort and convenience. (id:51532)
Tags
| Property Summary |
|---|
| Building |
|---|
| Land |
|---|
| Level | Rooms | Dimensions |
|---|---|---|
| Second level | Bedroom | 3.96 m x 3.45 m |
| Primary Bedroom | 3.66 m x 3.78 m | |
| Utility room | 1.68 m x 1.6 m | |
| Main level | Dining room | 2.72 m x 3.45 m |
| Kitchen | 2.84 m x 3.43 m | |
| Living room | 4.55 m x 3.84 m |
| Features | |||||
|---|---|---|---|---|---|
| No Garage | Central air conditioning | Air exchanger | |||


























