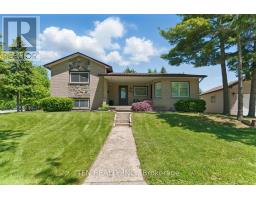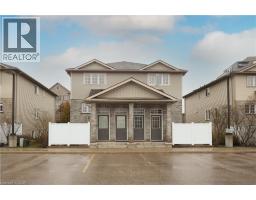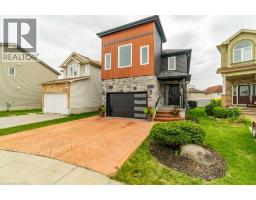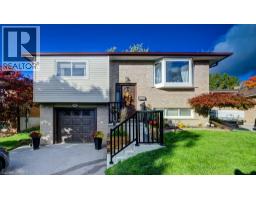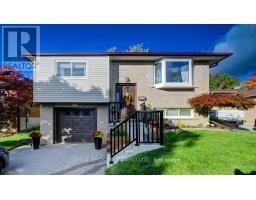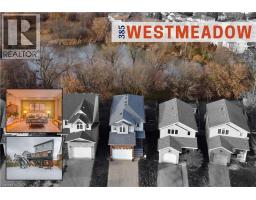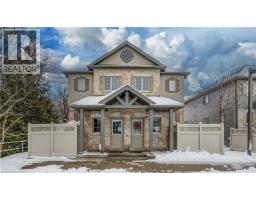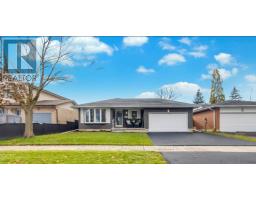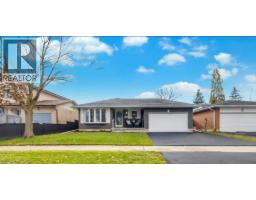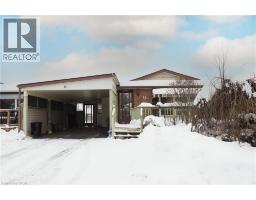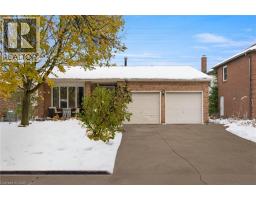3614 - 60 FREDERICK STREET, Kitchener, Ontario, CA
Address: 3614 - 60 FREDERICK STREET, Kitchener, Ontario
Summary Report Property
- MKT IDX12539702
- Building TypeApartment
- Property TypeSingle Family
- StatusBuy
- Added10 weeks ago
- Bedrooms2
- Bathrooms2
- Area600 sq. ft.
- DirectionNo Data
- Added On13 Nov 2025
Property Overview
This stunning two-bedroom, two-bathroom condo on the 36th floor offers breathtaking views and a smart layout-perfect for investors seeking strong cash flow or end users craving elevated living. Inside, you'll find sleek quartz countertops, porcelain tile bathrooms, undercabinet kitchen lighting, and oversized windows that flood the space with natural light. Step out onto a massive balcony and take in panoramic cityscapes. Smart home features include app-controlled lighting, thermostat, and door lock, plus Gigabit Rogers Internet is included for seamless connectivity. The building boasts premium amenities like a fitness centre with a yoga studio, rooftop terrace, party room, and concierge service. With a perfect Walk Score of 100 and an LRT stop right outside, daily errands and commuting are effortless. You're also just steps from shopping, dining, and Conestoga College. This is your chance to own a brand-new condo in one of KW's most vibrant and walkable neighbourhoods. (id:51532)
Tags
| Property Summary |
|---|
| Building |
|---|
| Level | Rooms | Dimensions |
|---|---|---|
| Main level | Primary Bedroom | 3.81 m x 3.11 m |
| Bedroom 2 | 2.76 m x 3.11 m | |
| Bathroom | 2.2 m x 1.53 m | |
| Bathroom | 2.2 m x 1.54 m | |
| Kitchen | 4.35 m x 3.7 m | |
| Living room | 4.35 m x 1.51 m | |
| Foyer | 1.71 m x 4.06 m |
| Features | |||||
|---|---|---|---|---|---|
| Balcony | No Garage | Dishwasher | |||
| Dryer | Stove | Washer | |||
| Window Coverings | Refrigerator | Central air conditioning | |||
| Security/Concierge | Exercise Centre | Party Room | |||
| Visitor Parking | Separate Electricity Meters | Storage - Locker | |||





























