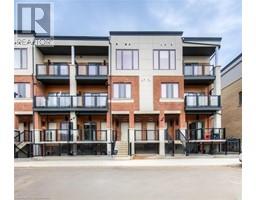388 OLD HURON Road Unit# 19D 335 - Pioneer Park/Doon/Wyldwoods, Kitchener, Ontario, CA
Address: 388 OLD HURON Road Unit# 19D, Kitchener, Ontario
Summary Report Property
- MKT ID40697156
- Building TypeRow / Townhouse
- Property TypeSingle Family
- StatusBuy
- Added8 hours ago
- Bedrooms1
- Bathrooms1
- Area753 sq. ft.
- DirectionNo Data
- Added On22 Feb 2025
Property Overview
Welcome to 388 Old Huron Road, Unit 19D, a beautifully designed 1-bedroom, 1-bathroom stacked townhome offering modern comfort in an unbeatable location. Step inside to a warm and inviting living space featuring engineered hardwood floors throughout. The open-concept kitchen boasts stainless steel appliances, a stylish center island, and ample storage, seamlessly flowing into a bright and airy living room filled with natural light. The spacious bedroom offers plenty of closet space, a large window, and the same elegant flooring, creating a cozy yet sophisticated retreat. Step outside to your private patio, perfect for morning coffee or evening relaxation. Situated in a prime location, this home is just minutes from restaurants, parks, grocery stores, and the scenic Huron Natural Area, with easy highway access for a seamless commute. (id:51532)
Tags
| Property Summary |
|---|
| Building |
|---|
| Land |
|---|
| Level | Rooms | Dimensions |
|---|---|---|
| Main level | Primary Bedroom | 12'2'' x 10'2'' |
| Laundry room | Measurements not available | |
| 4pc Bathroom | Measurements not available | |
| Dining room | 7'9'' x 10'8'' | |
| Kitchen | 6'9'' x 11'7'' | |
| Great room | 14'7'' x 10'2'' |
| Features | |||||
|---|---|---|---|---|---|
| Conservation/green belt | Balcony | Water softener | |||
| None | |||||










































