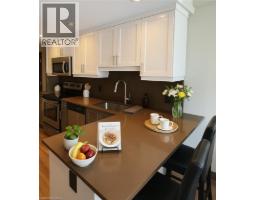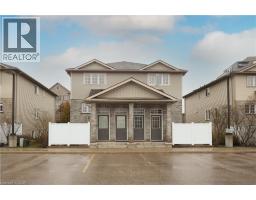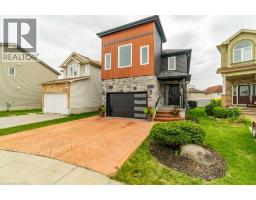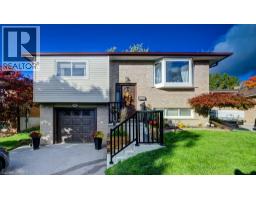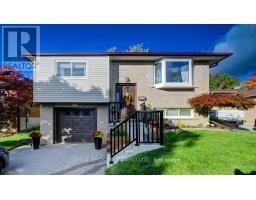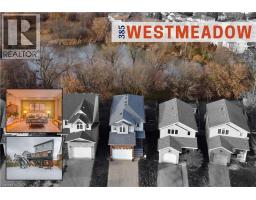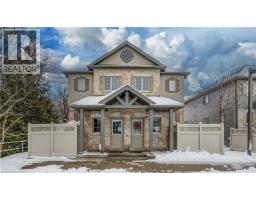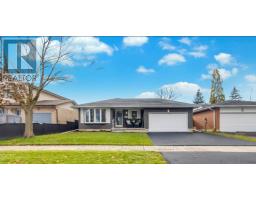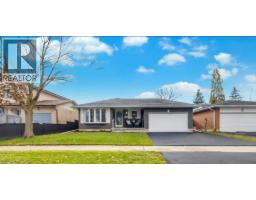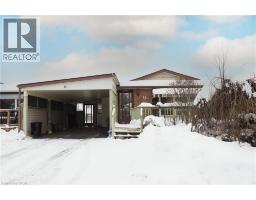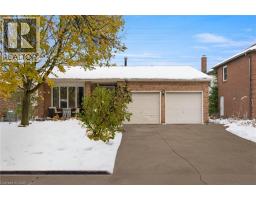410 KING Street W Unit# 418 313 - Downtown Kitchener/W. Ward, Kitchener, Ontario, CA
Address: 410 KING Street W Unit# 418, Kitchener, Ontario
1 Beds1 Baths610 sqftStatus: Buy Views : 191
Price
$375,000
Summary Report Property
- MKT ID40759724
- Building TypeApartment
- Property TypeSingle Family
- StatusBuy
- Added12 weeks ago
- Bedrooms1
- Bathrooms1
- Area610 sq. ft.
- DirectionNo Data
- Added On10 Oct 2025
Property Overview
Bright, stylish loft just steps from Google and University of Waterloo School of Pharmacy in Kitchener’s vibrant Innovation District! An entire wall of south-facing windows floods the space with natural light, complemented by soaring 13ft ceilings, polished concrete floors, and a modern open-concept design. The kitchen features a granite island, sleek cabinetry, and stainless steel appliances—perfect for cooking and entertaining. Additional perks include in-suite laundry, a storage locker, parking, and access to a rooftop patio with BBQ. Walk to the LRT, the Tannery, Victoria Park, and countless shops and restaurants. Don’t miss out on this one-of-a-kind opportunity—whether you’re looking to invest or call this home! (id:51532)
Tags
| Property Summary |
|---|
Property Type
Single Family
Building Type
Apartment
Storeys
1
Square Footage
610 sqft
Subdivision Name
313 - Downtown Kitchener/W. Ward
Title
Condominium
Land Size
Unknown
Parking Type
Visitor Parking
| Building |
|---|
Bedrooms
Above Grade
1
Bathrooms
Total
1
Interior Features
Appliances Included
Dishwasher, Dryer, Refrigerator, Stove, Washer, Microwave Built-in, Hood Fan, Window Coverings
Basement Type
None
Building Features
Features
Southern exposure, Corner Site
Style
Attached
Square Footage
610 sqft
Heating & Cooling
Heating Type
Heat Pump
Utilities
Utility Sewer
Municipal sewage system
Water
Municipal water
Exterior Features
Exterior Finish
Brick, Concrete
Neighbourhood Features
Community Features
High Traffic Area
Amenities Nearby
Hospital, Park, Place of Worship, Public Transit, Schools, Shopping
Maintenance or Condo Information
Maintenance Fees
$740.63 Monthly
Maintenance Fees Include
Insurance, Heat, Landscaping, Water, Parking
Parking
Parking Type
Visitor Parking
Total Parking Spaces
1
| Land |
|---|
Other Property Information
Zoning Description
D6
| Level | Rooms | Dimensions |
|---|---|---|
| Main level | Laundry room | Measurements not available |
| 4pc Bathroom | Measurements not available | |
| Bedroom | 9'5'' x 9'0'' | |
| Living room | 12'0'' x 11'0'' | |
| Dining room | 12'0'' x 9'0'' | |
| Kitchen | 12'0'' x 9'2'' |
| Features | |||||
|---|---|---|---|---|---|
| Southern exposure | Corner Site | Visitor Parking | |||
| Dishwasher | Dryer | Refrigerator | |||
| Stove | Washer | Microwave Built-in | |||
| Hood Fan | Window Coverings | ||||



















