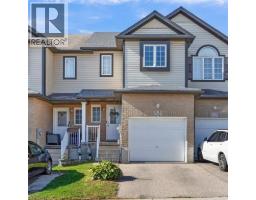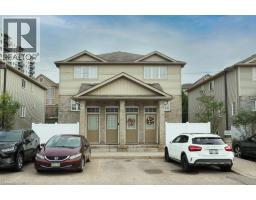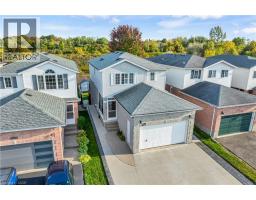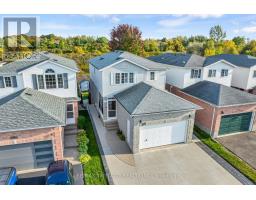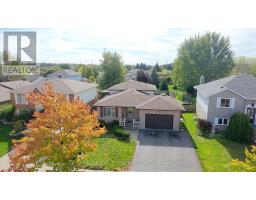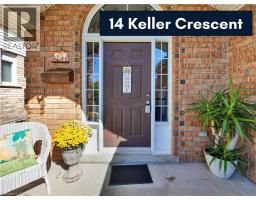43 IRVIN Street 212 - Downtown Kitchener/East Ward, Kitchener, Ontario, CA
Address: 43 IRVIN Street, Kitchener, Ontario
Summary Report Property
- MKT ID40762635
- Building TypeHouse
- Property TypeSingle Family
- StatusBuy
- Added7 weeks ago
- Bedrooms3
- Bathrooms3
- Area1967 sq. ft.
- DirectionNo Data
- Added On22 Aug 2025
Property Overview
Welcome to 43 Irvin Street, a charming 2.5-storey home in the heart of Kitchener that blends original character with modern updates. Featuring hardwood floors, classic trim, and a welcoming front porch, this home offers both charm and potential. The main floor includes a bright living room, formal dining room (or family room), and an eat-in kitchen with updated hardware and newer window. Convenient main floor laundry and a 2-piece bath add to the functionality. A back entrance leads to a spacious deck and fenced yard with mature grapevine—perfect for outdoor living. Upstairs, you’ll find three bedrooms plus a versatile bonus space, along with an updated 4-piece bath featuring a tiled shower and modern vanity. The finished walk-up attic with pine floors and electrical provides additional living or office space. The basement offers a one-bedroom in-law suite (non-legal) that meets fire code, complete with kitchen, living area, bedroom, and full bath—ideal for extended family. Key updates include: new furnace and central air (2024), roof (2014), and 100 amp copper wiring. (id:51532)
Tags
| Property Summary |
|---|
| Building |
|---|
| Land |
|---|
| Level | Rooms | Dimensions |
|---|---|---|
| Second level | Storage | 7'4'' x 7'7'' |
| 4pc Bathroom | 6'9'' x 7'8'' | |
| Den | 11'4'' x 7'4'' | |
| Bedroom | 12'9'' x 9'6'' | |
| Bedroom | 12'9'' x 9'11'' | |
| Primary Bedroom | 12'1'' x 9'9'' | |
| Third level | Attic | 17'8'' x 33'6'' |
| Basement | Storage | 9'9'' x 9'8'' |
| 4pc Bathroom | 4'11'' x 9'1'' | |
| Office | 18'5'' x 11'1'' | |
| Kitchen | 8'5'' x 9'3'' | |
| Mud room | 6'4'' x 8'3'' | |
| Recreation room | 13'0'' x 9'1'' | |
| Main level | 2pc Bathroom | 11'4'' x 7'1'' |
| Dining room | 12'8'' x 9'6'' | |
| Family room | 17'0'' x 10'11'' | |
| Foyer | 8'5'' x 10'11'' | |
| Kitchen | 7'4'' x 9'6'' | |
| Living room | 11'3'' x 10'11'' |
| Features | |||||
|---|---|---|---|---|---|
| Paved driveway | Shared Driveway | Detached Garage | |||
| Dishwasher | Dryer | Refrigerator | |||
| Stove | Washer | Window Coverings | |||
| Central air conditioning | |||||























































