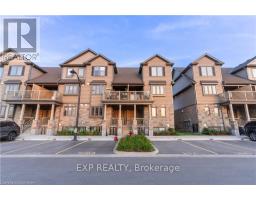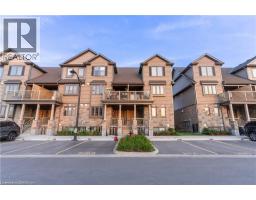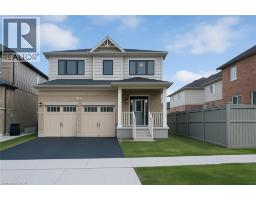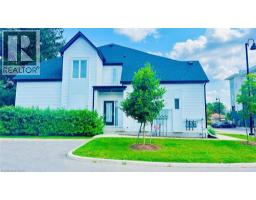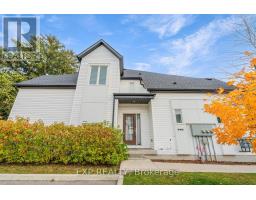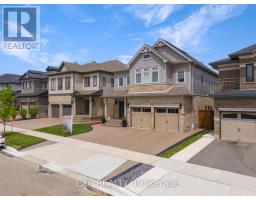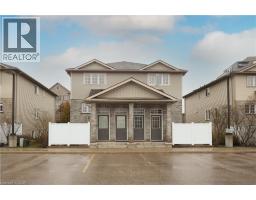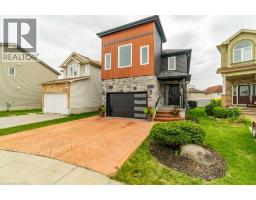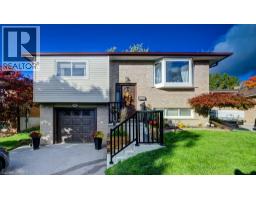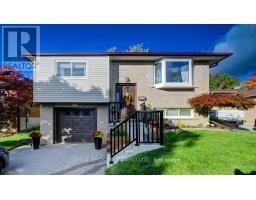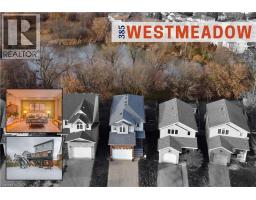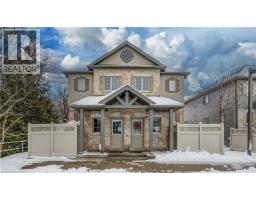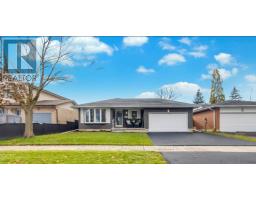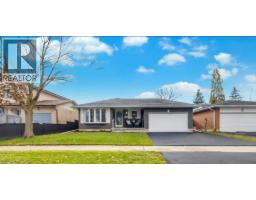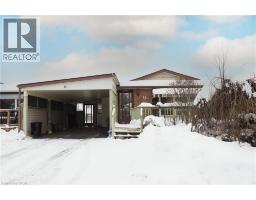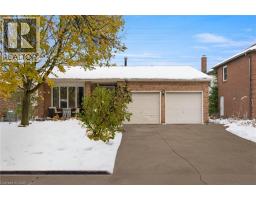43 SUGAR TRAIL, Kitchener, Ontario, CA
Address: 43 SUGAR TRAIL, Kitchener, Ontario
Summary Report Property
- MKT IDX12503298
- Building TypeHouse
- Property TypeSingle Family
- StatusBuy
- Added12 weeks ago
- Bedrooms4
- Bathrooms3
- Area2000 sq. ft.
- DirectionNo Data
- Added On05 Nov 2025
Property Overview
Welcome to 43 Sugar Trail, Kitchener - a stunning "Rahi" model detached home offering the perfect blend of elegance, space, and functionality in one of Kitchener's most desirable neighbourhoods. This beautiful residence features 4 spacious bedrooms, 2.5 bathrooms, and approximately 2,350 sq. ft. of thoughtfully designed living space. The main floor showcases a bright open-concept layout with modern finishes, ideal for both everyday living and entertaining. Upstairs, generously sized bedrooms and well-appointed bathrooms provide ultimate comfort, while the full walk-out basement offers endless possibilities for future customization or additional living space. With a double car garage and a driveway for two extra vehicles, this home ensures ample parking and convenience. Priced at $1,099,000, this exquisite property is a perfect opportunity to own a luxurious family home in a prime Kitchener location close to parks, schools, and all amenities. ** This is a linked property.** (id:51532)
Tags
| Property Summary |
|---|
| Building |
|---|
| Land |
|---|
| Level | Rooms | Dimensions |
|---|---|---|
| Second level | Bedroom | 3.17 m x 4.01 m |
| Primary Bedroom | 5.79 m x 3.81 m | |
| Bathroom | Measurements not available | |
| Bedroom | 3.17 m x 4.01 m | |
| Bathroom | Measurements not available | |
| Bedroom | 3.63 m x 3.35 m | |
| Family room | 5.16 m x 3.35 m | |
| Main level | Great room | 5.84 m x 3.89 m |
| Kitchen | 2.92 m x 4.65 m | |
| Dining room | 4.34 m x 3.84 m | |
| Bathroom | Measurements not available |
| Features | |||||
|---|---|---|---|---|---|
| Sump Pump | Attached Garage | Garage | |||
| Dishwasher | Dryer | Hood Fan | |||
| Stove | Washer | Refrigerator | |||
| Walk out | Central air conditioning | ||||

















































