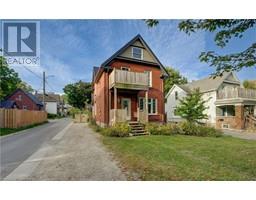44 WILHELM Street 114 , Kitchener, Ontario, CA
Address: 44 WILHELM Street, Kitchener, Ontario
Summary Report Property
- MKT ID40601206
- Building TypeDuplex
- Property TypeMulti-family
- StatusBuy
- Added26 weeks ago
- Bedrooms0
- Bathrooms0
- Area1750 sq. ft.
- DirectionNo Data
- Added On18 Jun 2024
Property Overview
Embrace the opportunity to shape your perfect abode with this ready-to-build dream home awaiting your personal touch! Rarely does the chance arise to take control of your home's design and secure a spacious lot tailored to your family's desires. With all necessary approvals in place and construction-ready, this project invites you to bring your vision to life. Benefit from flexible owner financing options, empowering you to actualize your dream residence with ease. Approved for a duplex build, this property offers a strategic advantage, allowing one unit to serve as a valuable mortgage helper. The above-ground unit features a complete kitchen, two bathrooms (including a primary ensuite, totaling three bathrooms), three bedrooms, and an additional office space for enhanced functionality. Below grade, discover a fully appointed one-bedroom duplex boasting a full-size kitchen, a four-piece bathroom, and a bonus room designed for entertaining or versatile use. Seize this extraordinary opportunity to create a home uniquely suited to your lifestyle. Contact us today to embark on the journey of turning your dream home into a reality! (id:51532)
Tags
| Property Summary |
|---|
| Building |
|---|
| Land |
|---|
| Features | |||||
|---|---|---|---|---|---|
| Conservation/green belt | Industrial mall/subdivision | Sump Pump | |||
| Attached Garage | Central air conditioning | ||||






















