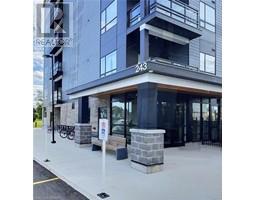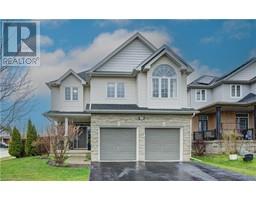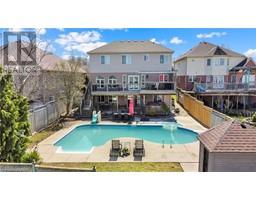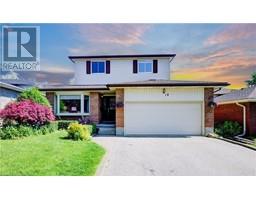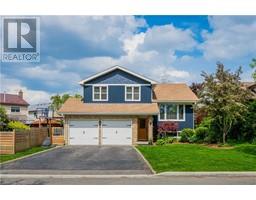446 RIVERTRAIL Avenue 232 - Idlewood/Lackner Woods, Kitchener, Ontario, CA
Address: 446 RIVERTRAIL Avenue, Kitchener, Ontario
Summary Report Property
- MKT ID40605786
- Building TypeHouse
- Property TypeSingle Family
- StatusBuy
- Added1 weeks ago
- Bedrooms4
- Bathrooms3
- Area2161 sq. ft.
- DirectionNo Data
- Added On18 Jun 2024
Property Overview
Welcome to 446 Rivertrail, Kitchener, located in the picturesque neighbourhood of Lackner Woods. This stunning property boasts a charming exterior with a 1.5 car garage & a spacious 2-car driveway. Despite being only a few years old, this house feels brand new. Inside, the grand foyer welcomes you with soaring 9ft ceilings & a carpet-free main level featuring gleaming hardwood floors & abundant natural light. The main level includes a convenient 2-piece powder room with granite countertops. At the heart of the home is a chef’s dream kitchen, equipped with stainless steel appliances, a built-in microwave, a gas stove, granite countertops, and a huge central island with extra cabinets. The adjoining living room is perfect for relaxation & entertaining, featuring pot lights throughout and a cozy natural gas fireplace, with a wall of windows that floods the space with light. Upstairs, you’ll find 4 generously sized bedrooms. The master bedroom is a true retreat with a cathedral ceiling, a spacious walk-in closet & a private 4pc ensuite bathroom with a second closet. The other 3 bedrooms are equally spacious, each with its own roomy closet. A shared 4pc bathroom with a skylight & a shower/tub combo ensures comfort for the whole family. All counters are Granite in the house. The upper-level laundry room adds practicality & ease to daily chores. The unfinished basement offers endless possibilities, allowing you to customize this space to fit your needs & Can be converted into anything you like. Outside, the fully fenced backyard features a patio, perfect for summer barbecues & outdoor fun, with plenty of space for kids to play or to create your own garden oasis. Conveniently located near the Grand River, top-notch schools, scenic parks & shopping destinations, this property offers both tranquility & accessibility, with quick access to Highway 401 making commuting a breeze. Don’t miss out on the opportunity to make this your forever home. (id:51532)
Tags
| Property Summary |
|---|
| Building |
|---|
| Land |
|---|
| Level | Rooms | Dimensions |
|---|---|---|
| Second level | Bedroom | 10'6'' x 12'0'' |
| Laundry room | Measurements not available | |
| 4pc Bathroom | 7'5'' x 9'10'' | |
| Full bathroom | 9'7'' x 8'5'' | |
| Bedroom | 11'4'' x 14'4'' | |
| Bedroom | 11'3'' x 14'4'' | |
| Primary Bedroom | 13'4'' x 20'5'' | |
| Main level | Dining room | 8'10'' x 10'6'' |
| Kitchen | 13'5'' x 13'0'' | |
| Living room | 8'10'' x 10'6'' | |
| 2pc Bathroom | 5'7'' x 5'9'' |
| Features | |||||
|---|---|---|---|---|---|
| Paved driveway | Sump Pump | Automatic Garage Door Opener | |||
| Attached Garage | Dishwasher | Dryer | |||
| Refrigerator | Water softener | Washer | |||
| Microwave Built-in | Gas stove(s) | Hood Fan | |||
| Window Coverings | Garage door opener | Central air conditioning | |||


















































