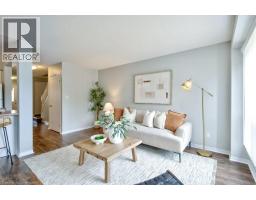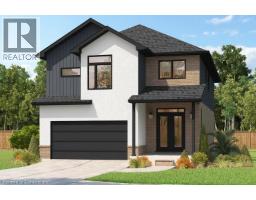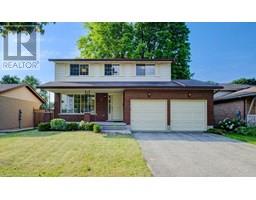508 NETHERWOOD Crescent 335 - Pioneer Park/Doon/Wyldwoods, Kitchener, Ontario, CA
Address: 508 NETHERWOOD Crescent, Kitchener, Ontario
Summary Report Property
- MKT ID40742617
- Building TypeHouse
- Property TypeSingle Family
- StatusBuy
- Added1 weeks ago
- Bedrooms3
- Bathrooms3
- Area2230 sq. ft.
- DirectionNo Data
- Added On08 Aug 2025
Property Overview
WELCOME TO 508 NETHERWOOD CRESCENT KITCHENER! An immaculate 2230 sq.ft. home with 3 bed, 2.5 bath, double car garage . second floor Family room and no back neighbours located in the most desirable Doon area of Kitchener. You will feel right at home as you enter through your well maintained front yard and covered porch to enjoy morning tea with your family. The open concept main floor features a spacious living room with hardwood flooring, napoleon fireplace and large windows allowing abundant natural light during the day. It also boasts a FANTASTIC open concept kitchen with stainless steel appliances, lot of cabinetries, double sinks, a walk-in pantry, backsplash and a breakfast bar on the island, a powder room and a dining area with a sliding door opening to the wooden deck on the well maintained back yard for your outdoor weekend enjoyment. There is also a shed for extra storage and a hot tub in the back yard. Hardwood flooring, tiles and pot lights throughout the main floor. Second floor features another family room which can also be used as a home office, children's play area or home theatre. Moreover, it boasts a master bedroom with an ensuite bathroom with standing shower and a large walk-in closet. Another 2 good sized bedrooms with large closets and a 4-pc family bathroom with a shower/tub combo. Laundry is located in the huge unfinished basement. Double driveway and double car garage offering 4 parking spaces. Close to great schools, parks, and shopping, as well as Conestoga College, Hwy 7, Hwy 8 and Hwy 401. Few minutes drive to University of Waterloo and Wilfrid Laurier University. (id:51532)
Tags
| Property Summary |
|---|
| Building |
|---|
| Land |
|---|
| Level | Rooms | Dimensions |
|---|---|---|
| Second level | Living room | 16'10'' x 16'5'' |
| Primary Bedroom | 15'7'' x 17'8'' | |
| 4pc Bathroom | 9'7'' x 4'11'' | |
| Bedroom | 9'7'' x 13'1'' | |
| Bedroom | 10'10'' x 12'11'' | |
| Full bathroom | 10'7'' x 8'3'' | |
| Basement | Other | 25'7'' x 45'8'' |
| Main level | Living room | 13'3'' x 21'11'' |
| Kitchen | 12'10'' x 13'5'' | |
| Dining room | 12'10'' x 10'6'' | |
| 2pc Bathroom | 4'10'' x 5'0'' |
| Features | |||||
|---|---|---|---|---|---|
| Sump Pump | Automatic Garage Door Opener | Attached Garage | |||
| Central Vacuum - Roughed In | Dishwasher | Dryer | |||
| Refrigerator | Stove | Water softener | |||
| Washer | Hood Fan | Garage door opener | |||
| Central air conditioning | |||||































































