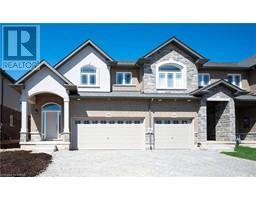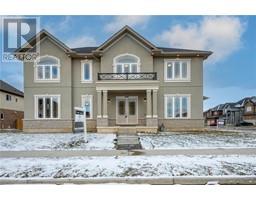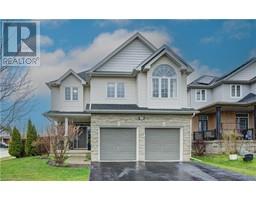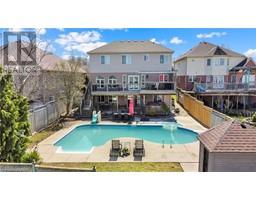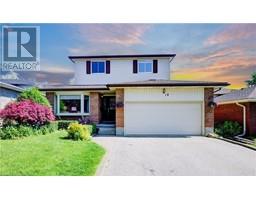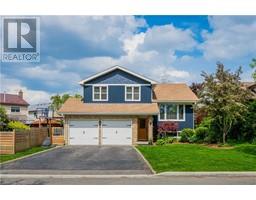51 FALL HARVEST DRIVE 329 - Hidden Valley/Pioneer Tower, Kitchener, Ontario, CA
Address: 51 FALL HARVEST DRIVE, Kitchener, Ontario
Summary Report Property
- MKT ID40607779
- Building TypeHouse
- Property TypeSingle Family
- StatusBuy
- Added1 weeks ago
- Bedrooms4
- Bathrooms5
- Area5046 sq. ft.
- DirectionNo Data
- Added On18 Jun 2024
Property Overview
ELEGANCE & LUXURY NESTLED IN THE PRESTIGIOUS COMMUNITY OF DEER RIDGE ESTATES. Welcome to 51 Fall Harvest Drive, where the meticulously landscaped surroundings & interlocking stone driveway create a striking first impression. This stunning custom-built 4-bedroom, 4.5-bathroom bungalow offers over 5000 sq ft of luxurious living on a large premium lot spanning over 200ft deep. As you enter the grand front foyer, you'll notice the 11-foot ceilings throughout the main floor, creating an impressive & spacious ambiance. The layout includes a conveniently located front office & bedroom with an ensuite. The elegant entryway leads to an open-concept family room with 12-foot waffle ceilings, a cozy fireplace & a wall-to-ceiling media center. The gourmet eat-in kitchen is a chef's dream, boasting an expansive island, high-end built-in appliances, quartz counters, & a charming Butler’s Pantry connecting the formal dining room. Open the sliding door to discover a covered porch offering the perfect space to enjoy breathtaking sunsets. The large primary bedroom is a true sanctuary, complete with a spa-like ensuite & a spacious walk-in closet. The fully finished walk-out basement is an ideal retreat for entertaining, featuring two additional bedrooms with ensuites, a large family room, a home theater, & a sizable granite dry bar with taps ready for a keg. Outdoor living is taken to new heights with a custom-built outdoor kitchen under a covered porch, automatic retractable privacy screens, granite countertops, & a built-in BBQ. A 30 x 50-foot outdoor sports court allows for activities like basketball, hockey, & pickleball—there's something for everyone to enjoy! This home is conveniently located near scenic trails and highways, surrounded by the natural beauty & amenities that the Deer Ridge community offers. Experience a lifestyle of luxury & refinement in this exceptional home. Schedule a viewing today! Offers reviewed June 25 at 6pm (id:51532)
Tags
| Property Summary |
|---|
| Building |
|---|
| Land |
|---|
| Level | Rooms | Dimensions |
|---|---|---|
| Basement | Media | 10'0'' x 20'8'' |
| Recreation room | 42'2'' x 29'7'' | |
| Family room | 19'8'' x 17'3'' | |
| Cold room | 10'4'' x 5'9'' | |
| Bedroom | 12'10'' x 13'6'' | |
| Bedroom | 12'9'' x 15'6'' | |
| Other | 10'7'' x 8'11'' | |
| 4pc Bathroom | Measurements not available | |
| 4pc Bathroom | Measurements not available | |
| Main level | Primary Bedroom | 13'5'' x 17'1'' |
| Office | 11'1'' x 12'3'' | |
| Living room | 15'4'' x 17'0'' | |
| Laundry room | 14'3'' x 12'2'' | |
| Kitchen | 13'0'' x 17'2'' | |
| Foyer | 9'0'' x 8'9'' | |
| Dining room | 13'4'' x 15'2'' | |
| Breakfast | 13'0'' x 14'0'' | |
| Bedroom | 10'9'' x 14'1'' | |
| 4pc Bathroom | Measurements not available | |
| 3pc Bathroom | Measurements not available | |
| 2pc Bathroom | Measurements not available |
| Features | |||||
|---|---|---|---|---|---|
| Conservation/green belt | Attached Garage | Central Vacuum | |||
| Dishwasher | Dryer | Freezer | |||
| Oven - Built-In | Refrigerator | Water softener | |||
| Washer | Microwave Built-in | Gas stove(s) | |||
| Hood Fan | Window Coverings | Central air conditioning | |||














































