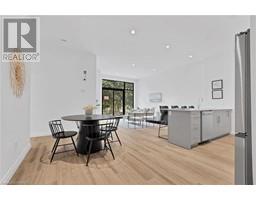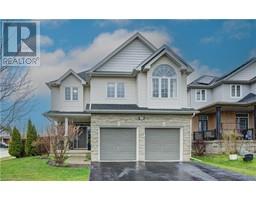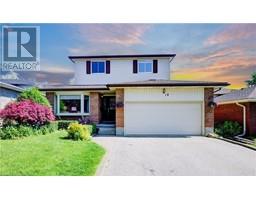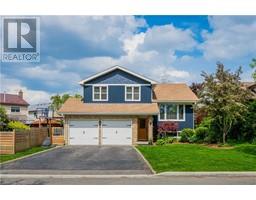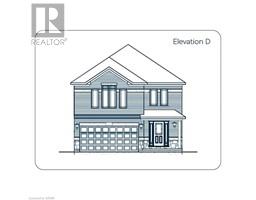525 NEW DUNDEE Road Unit# 807 335 - Pioneer Park/Doon/Wyldwoods, Kitchener, Ontario, CA
Address: 525 NEW DUNDEE Road Unit# 807, Kitchener, Ontario
Summary Report Property
- MKT ID40601702
- Building TypeApartment
- Property TypeSingle Family
- StatusBuy
- Added2 weeks ago
- Bedrooms2
- Bathrooms2
- Area951 sq. ft.
- DirectionNo Data
- Added On18 Jun 2024
Property Overview
INDULGE IN THE ENCHANTMENT OF THE FLATS AT RAINBOW LAKE! This delightful condo presents 2 bedrooms and 2 bathrooms and is now available. Nestled at 807-525 New Dundee Rd, this unit encompasses around 951 square feet, ensuring plenty of room for comfortable living. The open-plan design seamlessly merges the living room, dining area, and kitchen, offering an ideal space for relaxation and hosting guests. The kitchen showcases brand-new stainless steel appliances and ample cabinet space for your cooking essentials. Step out onto the expansive balcony and revel in the breathtaking views of Rainbow Lake. Each bedroom is thoughtfully equipped with storage solutions, with the primary bedroom featuring a luxurious 3-piece ensuite. An additional 4-piece bathroom is conveniently situated off the main living area. The recently constructed building boasts an array of amenities, including a yoga studio with a sauna, a fitness room, a party room, a social lounge, and a library. Moreover, residents enjoy exclusive access to the Rainbow Lake Conservation area. Don't miss out on this opportunity schedule your private viewing today! **Photos of model suite** Come join us for an Open House event on Sunday June 9th from 1pm-4pm! (id:51532)
Tags
| Property Summary |
|---|
| Building |
|---|
| Land |
|---|
| Level | Rooms | Dimensions |
|---|---|---|
| Main level | 3pc Bathroom | Measurements not available |
| Full bathroom | Measurements not available | |
| Primary Bedroom | 9'6'' x 10'1'' | |
| Kitchen | 8'4'' x 13'9'' | |
| Living room | 11'9'' x 11'3'' | |
| Bedroom | 10'8'' x 10'10'' |
| Features | |||||
|---|---|---|---|---|---|
| Conservation/green belt | Balcony | Dishwasher | |||
| Dryer | Microwave | Refrigerator | |||
| Stove | Washer | Central air conditioning | |||
| Exercise Centre | Party Room | ||||























