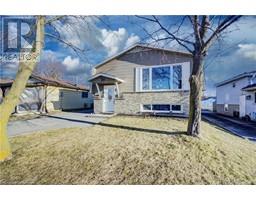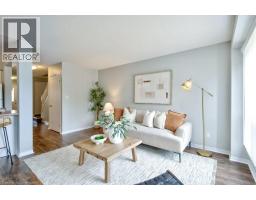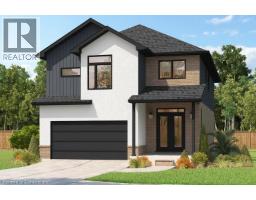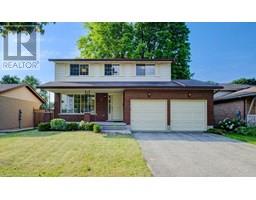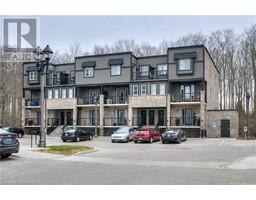53 KINGSWOOD Drive 331 - Alpine Village/Country Hills, Kitchener, Ontario, CA
Address: 53 KINGSWOOD Drive, Kitchener, Ontario
Summary Report Property
- MKT ID40716591
- Building TypeHouse
- Property TypeSingle Family
- StatusBuy
- Added11 weeks ago
- Bedrooms3
- Bathrooms2
- Area1000 sq. ft.
- DirectionNo Data
- Added On21 May 2025
Property Overview
Bright & Well-Maintained Bungalow in Alpine Village! Built in 1970 by Hallman, this charming, all-brick bungalow offers solid craftsmanship and timeless appeal in the heart of Alpine Village. Step into the bright main floor, featuring a spacious eat-in kitchen perfect for casual meals and family gatherings. The main level also offers a four-season sunroom that brings in natural light year-round—perfect as a reading nook, plant haven, or extra family space. Downstairs, the finished basement offers a warm and inviting rec room with a wood-burning fireplace, providing the perfect space for cozy evenings, movie nights, or entertaining. There's also ample room for storage, hobbies, or a home office. Enjoy the outdoors in the large, fully fenced backyard, complete with a high-quality garden shed for additional storage. The property also features parking for four vehicles plus an attached garage. This home is nestled in the family-friendly Alpine Village, just a short walk to two schools, greenbelt trails, and a beautiful playground. Commuters and active households will love the easy access to shopping, the Expressway, Highway 401, and the popular, Activa Sports Complex. With a new gas furnace and central air, this home is ready to provide comfort and convenience for years to come. (id:51532)
Tags
| Property Summary |
|---|
| Building |
|---|
| Land |
|---|
| Level | Rooms | Dimensions |
|---|---|---|
| Basement | Utility room | 22'11'' x 14'1'' |
| Laundry room | 9'9'' x 7'3'' | |
| 3pc Bathroom | Measurements not available | |
| Recreation room | 22'11'' x 19'9'' | |
| Main level | Other | 18'6'' x 11'8'' |
| 3pc Bathroom | 8'1'' x 7'0'' | |
| Sunroom | 15'2'' x 12'0'' | |
| Bedroom | 10'5'' x 10'3'' | |
| Bedroom | 11'5'' x 10'6'' | |
| Primary Bedroom | 13'11'' x 12'5'' | |
| Dinette | 12'5'' x 10'2'' | |
| Eat in kitchen | 8'0'' x 7'11'' | |
| Living room | 15'1'' x 12'0'' |
| Features | |||||
|---|---|---|---|---|---|
| Paved driveway | Attached Garage | Central air conditioning | |||



























