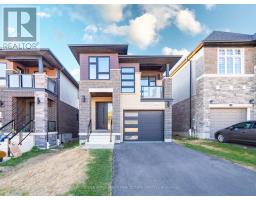532 COURTLAND Avenue E 311 - Downtown/Rockway/S. Ward, Kitchener, Ontario, CA
Address: 532 COURTLAND Avenue E, Kitchener, Ontario
Summary Report Property
- MKT ID40694288
- Building TypeHouse
- Property TypeSingle Family
- StatusBuy
- Added3 hours ago
- Bedrooms4
- Bathrooms1
- Area1400 sq. ft.
- DirectionNo Data
- Added On05 Feb 2025
Property Overview
Welcome to 532 Courtland Avenue East, a beautifully renovated home in Kitchener's desirable Rockway neighborhood. Built in 1950, this charming 1.5-storey residence sits on an impressive 71 ft x 183 ft lot, offering plenty of outdoor space for relaxation or future possibilities. Inside, the home features four spacious bedrooms and an updated kitchen with sleek stainless steel appliances, perfect for modern living. The finished basement includes a cozy recreation room, providing additional space for entertainment or family gatherings. Recent updates include a forced air gas furnace, ensuring comfort and efficiency year-round. Conveniently located with easy access to highways, public transit, and the nearby Rockway Golf Course, this home is ideal for those seeking both convenience and community. Available for an April closing, this move-in-ready property is a must-see. Schedule your private showing today! (id:51532)
Tags
| Property Summary |
|---|
| Building |
|---|
| Land |
|---|
| Level | Rooms | Dimensions |
|---|---|---|
| Second level | Bedroom | 9'11'' x 10'4'' |
| Bedroom | 12'5'' x 12'4'' | |
| Lower level | Storage | 10'2'' x 9'1'' |
| Storage | 6'5'' x 5'7'' | |
| Utility room | 19'4'' x 11'10'' | |
| Laundry room | 11'2'' x 9'7'' | |
| Recreation room | 18'10'' x 16'8'' | |
| Main level | 4pc Bathroom | Measurements not available |
| Bedroom | 9'11'' x 8'4'' | |
| Primary Bedroom | 11'9'' x 9'11'' | |
| Living room | 14'3'' x 11'7'' | |
| Dining room | 11'7'' x 5'3'' | |
| Kitchen | 11'7'' x 10'0'' |
| Features | |||||
|---|---|---|---|---|---|
| Paved driveway | Dryer | Refrigerator | |||
| Water softener | Washer | Microwave Built-in | |||
| Gas stove(s) | Central air conditioning | ||||














































