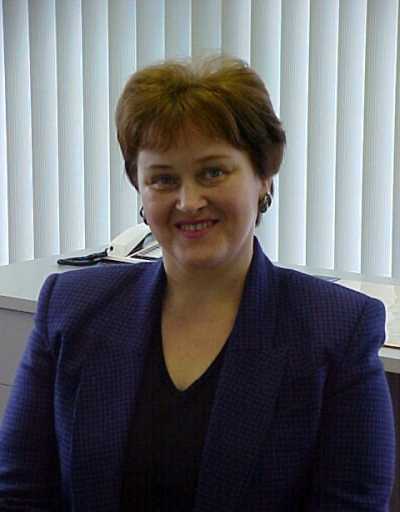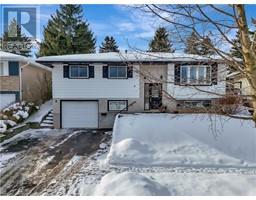55 GREEN VALLEY Drive Unit# 1708 335 - Pioneer Park/Doon/Wyldwoods, Kitchener, Ontario, CA
Address: 55 GREEN VALLEY Drive Unit# 1708, Kitchener, Ontario
Summary Report Property
- MKT ID40696947
- Building TypeApartment
- Property TypeSingle Family
- StatusBuy
- Added5 weeks ago
- Bedrooms1
- Bathrooms1
- Area700 sq. ft.
- DirectionNo Data
- Added On27 Feb 2025
Property Overview
Enjoy stunning views from the 17th floor of this well maintained and well managed condo building. Huge open concept Living/Dining room with new Bay Window and Hardwood flooring. Plenty of space for King size bed in Master Bedroom. Roomy Eat-in-Kitchen with ceramic tiles. Pet free. Laundry in the unit for your convenience. Lowest condo fee in the building makes it an attractive investment. Perfect for the young professionals or retiree. Unit comes with COVERED Parking. So, no worries about cleaning snow from your car in winter time. Building is well equipped with Three Elevators, Gym, Indoor Hydro Pool, Sauna, Party Room and a Car Wash. Park-like setting! Miles of Walking Trail along the Grand River right Behind the building make it ideal for the mountain bike/hiking enthusiasts. Walking distance to Tim Horton's and New Zehrs Plaza for all your shopping needs. Just a few minutes drive to 401 and Highway 7/8 access. Close to Conestoga College and on public transit routes. (id:51532)
Tags
| Property Summary |
|---|
| Building |
|---|
| Land |
|---|
| Level | Rooms | Dimensions |
|---|---|---|
| Main level | Laundry room | Measurements not available |
| 4pc Bathroom | Measurements not available | |
| Primary Bedroom | 12'9'' x 10'9'' | |
| Living room/Dining room | 25'0'' x 11'6'' | |
| Eat in kitchen | 10'9'' x 9'9'' |
| Features | |||||
|---|---|---|---|---|---|
| Southern exposure | Conservation/green belt | Underground | |||
| Covered | Dishwasher | Dryer | |||
| Refrigerator | Sauna | Stove | |||
| Water softener | Washer | Hood Fan | |||
| Wall unit | Car Wash | Exercise Centre | |||
| Party Room | |||||




































































