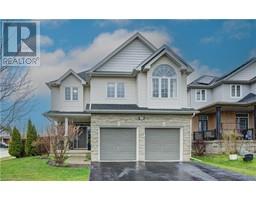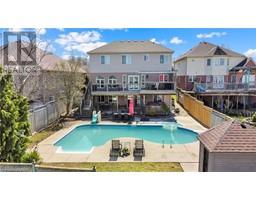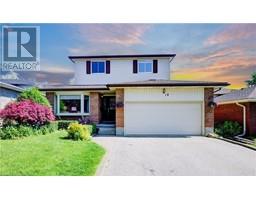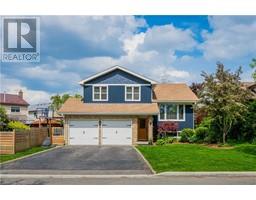55 SHERWOOD Avenue 224 - Heritage Park/Rosemount, Kitchener, Ontario, CA
Address: 55 SHERWOOD Avenue, Kitchener, Ontario
5 Beds2 Baths1395 sqftStatus: Buy Views : 205
Price
$725,000
Summary Report Property
- MKT ID40606649
- Building TypeHouse
- Property TypeSingle Family
- StatusBuy
- Added7 days ago
- Bedrooms5
- Bathrooms2
- Area1395 sq. ft.
- DirectionNo Data
- Added On19 Jun 2024
Property Overview
Unveil your dream adobe at 55 Sherwood Ave, Boasting 3 bedrooms and one bath on the main floor , this stunning home offers ample space relaxation. The spacious lot and abundant parking options enhance its appeal, while the finished basement(2 bedroom, living area, kitchen, bath) with separate entrance present endless possibilities. Perfectly positioned in a serene street. this idyllic heaven invites you to embrace your best life. Seller and Seller Agent do not warrant the retrofit status of basement. Currently vacant can be view at any time. (id:51532)
Tags
| Property Summary |
|---|
Property Type
Single Family
Building Type
House
Storeys
1
Square Footage
1395 sqft
Subdivision Name
224 - Heritage Park/Rosemount
Title
Freehold
Land Size
under 1/2 acre
Built in
1954
| Building |
|---|
Bedrooms
Above Grade
3
Below Grade
2
Bathrooms
Total
5
Interior Features
Appliances Included
Dishwasher, Dryer, Refrigerator, Stove, Washer
Basement Type
Full (Finished)
Building Features
Features
Paved driveway, In-Law Suite
Foundation Type
Poured Concrete
Style
Detached
Architecture Style
Bungalow
Square Footage
1395 sqft
Fire Protection
Smoke Detectors
Structures
Shed
Heating & Cooling
Cooling
None
Heating Type
Forced air
Utilities
Utility Sewer
Municipal sewage system
Water
Municipal water
Exterior Features
Exterior Finish
Brick
Neighbourhood Features
Community Features
School Bus
Amenities Nearby
Schools
Parking
Total Parking Spaces
4
| Land |
|---|
Lot Features
Fencing
Fence
Other Property Information
Zoning Description
R2A
| Level | Rooms | Dimensions |
|---|---|---|
| Basement | Bedroom | 11'6'' x 11'4'' |
| Bedroom | 11'6'' x 11'4'' | |
| Lower level | Dining room | 12'0'' x 11'2'' |
| Kitchen | 10'6'' x 8'0'' | |
| 3pc Bathroom | Measurements not available | |
| Bonus Room | 8'3'' x 8'0'' | |
| Recreation room | 15'0'' x 11'8'' | |
| Main level | 3pc Bathroom | Measurements not available |
| Bedroom | 10'3'' x 9'2'' | |
| Bedroom | 10'5'' x 9'1'' | |
| Primary Bedroom | 10'5'' x 10'4'' | |
| Kitchen | 12'6'' x 10'3'' | |
| Living room | 21'8'' x 12'8'' |
| Features | |||||
|---|---|---|---|---|---|
| Paved driveway | In-Law Suite | Dishwasher | |||
| Dryer | Refrigerator | Stove | |||
| Washer | None | ||||


















































