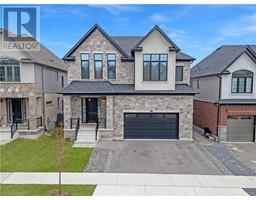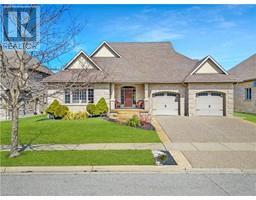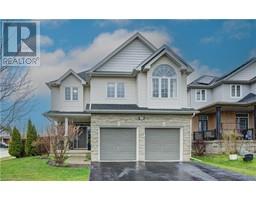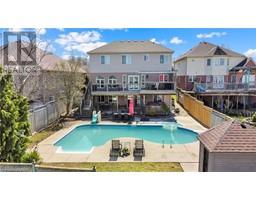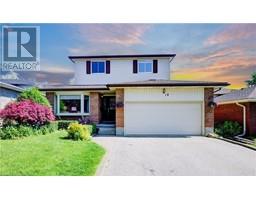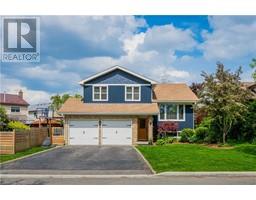574 BRIDGEMILL Crescent 232 - Idlewood/Lackner Woods, Kitchener, Ontario, CA
Address: 574 BRIDGEMILL Crescent, Kitchener, Ontario
Summary Report Property
- MKT ID40563501
- Building TypeHouse
- Property TypeSingle Family
- StatusBuy
- Added1 weeks ago
- Bedrooms5
- Bathrooms4
- Area4888 sq. ft.
- DirectionNo Data
- Added On18 Jun 2024
Property Overview
Prepare to be wowed by this rare, 5-bedroom, 4-bath legal duplex, ideally situated near peaceful Lackner Woods, moments from the Grand River. Live in one unit while letting the other pay your mortgage, or rent out both for serious investment income. The icing on the cake? A double-car garage & a 3-car driveway. Check out our TOP 6 reasons why you'll love this home! #6 OPEN-CONCEPT MAIN FLOOR - With 10-foot ceilings, pot lights, roller shades, and luxury waterproof vinyl flooring throughout, the welcoming living room lets in plenty of natural light through its expansive windows. A fantastic bonus: The main floor boasts a convenient 3-piece bathroom with shower and a generously sized bedroom. #5 GOURMET KITCHEN - Featuring an oversized Cambria quartz island with extra storage and a convenient breakfast bar. With sleek ceiling-height cabinetry, integrated high-end stainless steel appliances, a walk-in pantry & quartz countertops. Adjacent to the kitchen, you'll find a generous dining area with a convenient walkout. #4 BACKYARD ESCAPE - Step outside to find a covered 2nd-floor deck with a BBQ hookup, plus a separate walkout from the lower unit. #3 BEDROOMS & BATHROOMS - The 2nd level features 9-ft ceilings & 3 spacious bedrooms + a large family room. The primary suite includes 2 impressive W/I closets, a luxurious 5-pc ensuite & a walkout to the second-floor covered patio. 2 generously sized bedrooms share a well-appointed 4-pc bathroom. The family room also features French doors and vaulted ceilings. #2 LEGAL WALK-OUT DUPLEX: Explore the fully equipped lower walkout unit, featuring 9-ft ceilings, a kitchen, rec room, den, laundry, a 4-pc bath & a bright bedroom. Due to its separate entrance through the walk-out in the backyard, this space is versatile. #1 LOCATION - Situated in desirable Lackner Woods, easy access to Hwy 401 & exciting amenities like the airport & Chicopee Ski & Summer Resort, adventure is just moments away. (id:51532)
Tags
| Property Summary |
|---|
| Building |
|---|
| Land |
|---|
| Level | Rooms | Dimensions |
|---|---|---|
| Second level | 4pc Bathroom | 9'4'' x 5'4'' |
| 5pc Bathroom | 21'11'' x 12'9'' | |
| Bedroom | 18'2'' x 13'9'' | |
| Bedroom | 12'6'' x 10'0'' | |
| Laundry room | 12'2'' x 10'1'' | |
| Primary Bedroom | 13'8'' x 17'2'' | |
| Family room | 16'6'' x 16'7'' | |
| Other | 5'3'' x 8'11'' | |
| Other | Measurements not available | |
| Other | Measurements not available | |
| Basement | Utility room | 13'10'' x 8'0'' |
| Recreation room | 20'7'' x 23'1'' | |
| Kitchen | 4'3'' x 14'3'' | |
| Family room | 10'9'' x 16'4'' | |
| 4pc Bathroom | 5'0'' x 11'4'' | |
| Den | 13'8'' x 8'6'' | |
| Bedroom | 14'8'' x 13'1'' | |
| Cold room | 11'9'' x 5'3'' | |
| Main level | 4pc Bathroom | 6'1'' x 8'3'' |
| Bedroom | 15'2'' x 9'0'' | |
| Dining room | 14'1'' x 17'0'' | |
| Foyer | 12'2'' x 5'6'' | |
| Kitchen | 20'11'' x 12'5'' | |
| Living room | 21'2'' x 11'11'' |
| Features | |||||
|---|---|---|---|---|---|
| Southern exposure | Conservation/green belt | Paved driveway | |||
| Automatic Garage Door Opener | Attached Garage | Dishwasher | |||
| Dryer | Refrigerator | Water softener | |||
| Washer | Microwave Built-in | Gas stove(s) | |||
| Hood Fan | Window Coverings | Garage door opener | |||
| Central air conditioning | |||||




















































