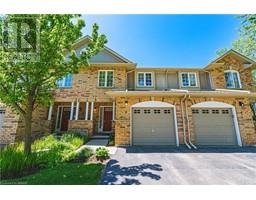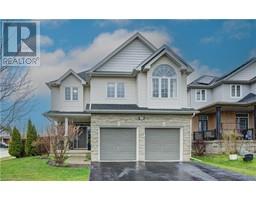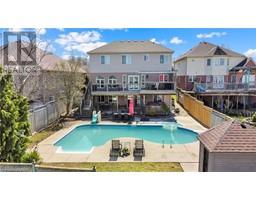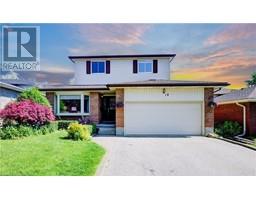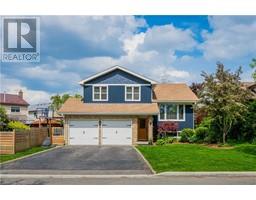576 DUNBAR Road 415 - Uptown Waterloo/Westmount, Kitchener, Ontario, CA
Address: 576 DUNBAR Road, Kitchener, Ontario
Summary Report Property
- MKT ID40605096
- Building TypeHouse
- Property TypeSingle Family
- StatusBuy
- Added1 weeks ago
- Bedrooms3
- Bathrooms2
- Area1353 sq. ft.
- DirectionNo Data
- Added On16 Jun 2024
Property Overview
Welcome to your hidden gem nestled in a historic Westmount neighbourhood, offering the perfect blend of suburban tranquillity and urban convenience. Situated mere steps from Belmont Village, this charming home places you in the heart of vibrant dining, premium coffee spots, boutique shopping, and the scenic Iron Horse Trail. With easy access to both Uptown Waterloo and Downtown Kitchener, you'll enjoy the best of both worlds with bustling city life just minutes away. Discover the allure of Westmount, where century-old charm meets modern-day amenities. Picture-perfect streets adorned with stately Maples and well-preserved early 20th-century homes create a picturesque backdrop for your daily adventures. Step inside this inviting residence and envision the possibilities. Including a possible inlaw suite with separate entrance and walkout. With its prime location, this home offers immense potential to become your dream oasis. (id:51532)
Tags
| Property Summary |
|---|
| Building |
|---|
| Land |
|---|
| Level | Rooms | Dimensions |
|---|---|---|
| Basement | Recreation room | 19'9'' x 24'7'' |
| Storage | 13'5'' x 5'6'' | |
| Sauna | 5'9'' x 7'5'' | |
| 3pc Bathroom | Measurements not available | |
| Laundry room | 17'5'' x 11'5'' | |
| Office | 17'2'' x 12'8'' | |
| Main level | Bedroom | 13'1'' x 10'3'' |
| Bedroom | 10'2'' x 11'6'' | |
| Primary Bedroom | 10'2'' x 14'3'' | |
| 4pc Bathroom | Measurements not available | |
| Kitchen | 14'1'' x 8'6'' | |
| Dinette | 10'0'' x 14'9'' | |
| Living room | 22'1'' x 13'8'' |
| Features | |||||
|---|---|---|---|---|---|
| Attached Garage | Dishwasher | Dryer | |||
| Refrigerator | Sauna | Stove | |||
| Washer | Central air conditioning | ||||









































