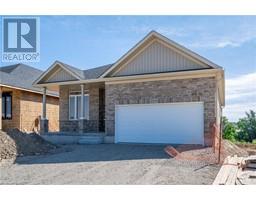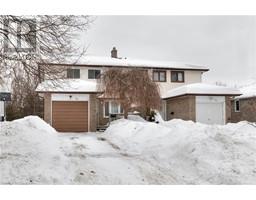6 HERLAN Avenue 313 - Downtown Kitchener/W. Ward, Kitchener, Ontario, CA
Address: 6 HERLAN Avenue, Kitchener, Ontario
Summary Report Property
- MKT ID40697569
- Building TypeHouse
- Property TypeSingle Family
- StatusBuy
- Added1 weeks ago
- Bedrooms3
- Bathrooms2
- Area1372 sq. ft.
- DirectionNo Data
- Added On13 Feb 2025
Property Overview
Charming and Cute as a button! Perfect for the empty nester downsizer or first time buyer! Just steps from Google, Innovation District, Pharmacy School and LRT. This family friendly home is sure to please! Features a large updated open kitchen with loads of counter space. Separate Living Room and Dining Room with walkout to covered porch. Main floor laundry room with extra storage and 1 pc bathroom is an added bonus! Upper level features 3 good sized bedrooms and a full 4 pc bathroom with tub/shower combo. Lower level rec room offers a play area for kids and additional storage rooms. Backyard is fenced and great size for a growing family. SIDE DOOR ENTRANCE to the basement! Furnace and air conditioner updated in 2019, Roof 2017. Steps to parks, schools, Iron Horse Trail, Belmont Village plus MORE! (id:51532)
Tags
| Property Summary |
|---|
| Building |
|---|
| Land |
|---|
| Level | Rooms | Dimensions |
|---|---|---|
| Second level | 4pc Bathroom | Measurements not available |
| Bedroom | 11'9'' x 9'11'' | |
| Bedroom | 11'6'' x 8'3'' | |
| Primary Bedroom | 12'1'' x 8'1'' | |
| Basement | Storage | 11'9'' x 10'5'' |
| Recreation room | 23'11'' x 9'9'' | |
| Main level | Laundry room | Measurements not available |
| 2pc Bathroom | Measurements not available | |
| Kitchen | 11'9'' x 10'5'' | |
| Dining room | 11'3'' x 9'9'' | |
| Living room | 12'1'' x 9'9'' |
| Features | |||||
|---|---|---|---|---|---|
| Corner Site | Dishwasher | Dryer | |||
| Refrigerator | Stove | Washer | |||
| Central air conditioning | |||||















































