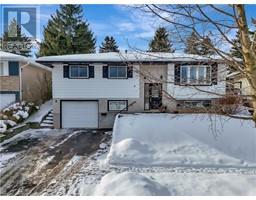7 PEACH BLOSSOM Crescent 333 - Laurentian Hills/Country Hills W, Kitchener, Ontario, CA
Address: 7 PEACH BLOSSOM Crescent, Kitchener, Ontario
Summary Report Property
- MKT ID40709570
- Building TypeHouse
- Property TypeSingle Family
- StatusBuy
- Added6 days ago
- Bedrooms5
- Bathrooms4
- Area2334 sq. ft.
- DirectionNo Data
- Added On27 Mar 2025
Property Overview
Welcome to 7 Peach Blossom Cres, Kitchener! This beautifully maintained 4+1 bedroom, 3.5-bathroom family home is nestled in one of the most sought-after neighborhoods, offering 1,617 sq. ft. above ground plus a 717 sq. ft. basement, designed for comfort and convenience. Step inside to discover a custom-built modern kitchen, fully renovated just a year ago, featuring brand-new appliancesand a stylish, functional design. The kitchen seamlessly flows into a bright living room with a walkout to an extra-large deck and backyard, perfect for outdoor entertaining. A newly installed gazebo adds charm and comfort to the outdoor space. The entire home is carpet-free, with new flooring on the main level for a sleek, modern touch. Upstairs, you'll find a newly built bathroom along with a renovated second bathroom, ensuring both style and convenience. The driveway was also redone last year, enhancing the home's curb appeal. The finished basement features in-law suite potential, complete with a kitchen, full bathroom, and additional bedroom, making it ideal for extended family or guests. Conveniently located just minutes from Highway 7/8 and steps away from Sunrise Mall, this home provides easy access to major retailers such as Canadian Tire, Walmart, and Home Depot, as well as a variety of restaurants and other amenities. (id:51532)
Tags
| Property Summary |
|---|
| Building |
|---|
| Land |
|---|
| Level | Rooms | Dimensions |
|---|---|---|
| Second level | Bedroom | 14'7'' x 14'3'' |
| Third level | Other | 9'6'' x 4'3'' |
| Primary Bedroom | 11'8'' x 16'0'' | |
| Bedroom | 9'3'' x 7'7'' | |
| Bedroom | 10'3'' x 11'7'' | |
| 3pc Bathroom | Measurements not available | |
| 3pc Bathroom | Measurements not available | |
| Basement | Laundry room | 6'4'' x 17'5'' |
| Recreation room | 11'8'' x 12'2'' | |
| Bedroom | 8'2'' x 14'3'' | |
| Kitchen | 13'6'' x 3'7'' | |
| 3pc Bathroom | Measurements not available | |
| Main level | Living room | 20'6'' x 11'0'' |
| Kitchen | 11'7'' x 9'9'' | |
| Dining room | 8'10'' x 9'6'' | |
| 2pc Bathroom | Measurements not available |
| Features | |||||
|---|---|---|---|---|---|
| Automatic Garage Door Opener | Attached Garage | Dishwasher | |||
| Dryer | Refrigerator | Stove | |||
| Water softener | Washer | Central air conditioning | |||






































































