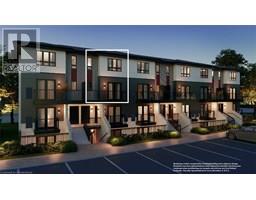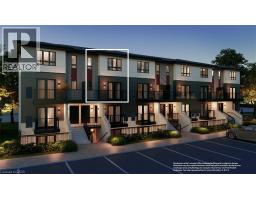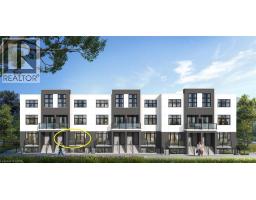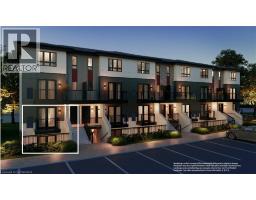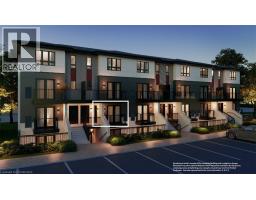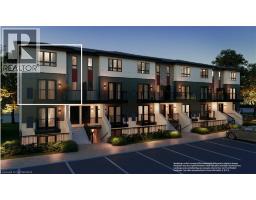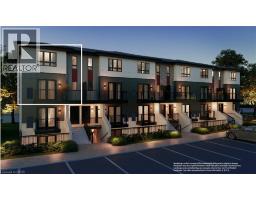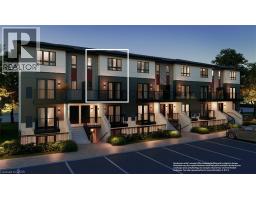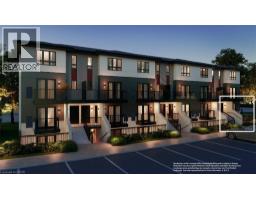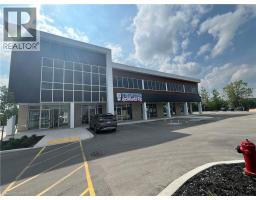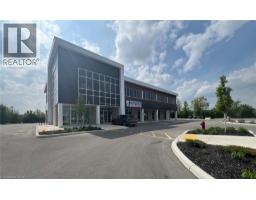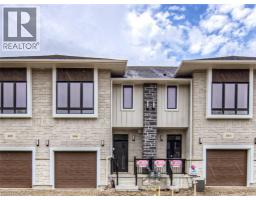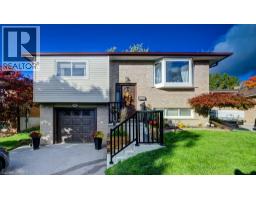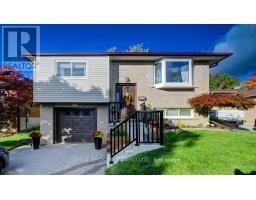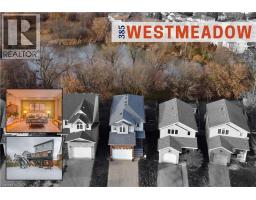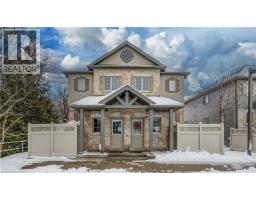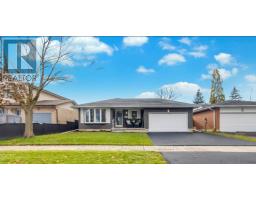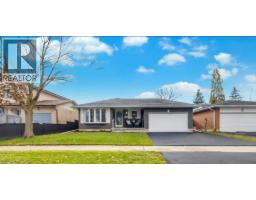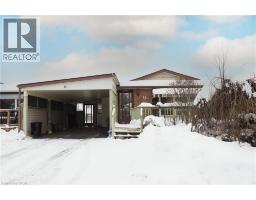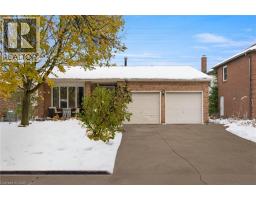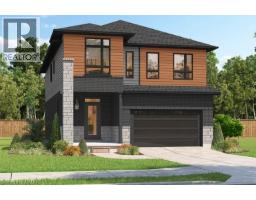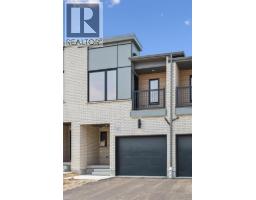70 MORGAN Avenue Unit# 6 228 - Chicopee/Freeport, Kitchener, Ontario, CA
Address: 70 MORGAN Avenue Unit# 6, Kitchener, Ontario
Summary Report Property
- MKT ID40791311
- Building TypeRow / Townhouse
- Property TypeSingle Family
- StatusBuy
- Added7 days ago
- Bedrooms3
- Bathrooms2
- Area1476 sq. ft.
- DirectionNo Data
- Added On29 Nov 2025
Property Overview
A PLACE TO PLANT ROOTS AND GROW. Tucked into the heart of the family-friendly Chicopee neighbourhood, this 3-bedroom, 1.5-bathroom end-unit condo offers more than just a place to live—it’s a place to start your story. Whether you're a first-time buyer eager to enter the market or a young family searching for something to make your own, this home has the right blend of location and potential. Step inside and imagine the memories waiting to be made. The bright living area is perfect for morning coffee or cozy movie nights, and the eat-in kitchen is ready for your culinary creativity. Upstairs, 3 bedrooms offer restful retreats, including a spacious primary with ample storage. Outside, your private fenced backyard features a recently updated deck—ideal for summer BBQs and lazy weekend lounging. Just steps from visitor parking and the shared children’s play area, it’s a layout that truly understands family life. Updates include a 4-year-old roof, owned water softener (2021), and owned water heater (2023). And with easy access to the Fairway LRT station, Grand Market District, schools, shopping, and the expressway, you're never far from where you need to be. Some rooms are virtually staged. (id:51532)
Tags
| Property Summary |
|---|
| Building |
|---|
| Land |
|---|
| Level | Rooms | Dimensions |
|---|---|---|
| Second level | 5pc Bathroom | Measurements not available |
| Bedroom | 7'4'' x 5'11'' | |
| Bedroom | 10'9'' x 8'10'' | |
| Primary Bedroom | 10'7'' x 13'10'' | |
| Lower level | 2pc Bathroom | Measurements not available |
| Utility room | 12'1'' x 17'4'' | |
| Foyer | 8'11'' x 5'10'' | |
| Main level | Dining room | 12'6'' x 7'4'' |
| Kitchen | 9'0'' x 10'0'' | |
| Living room | 20'1'' x 13'10'' |
| Features | |||||
|---|---|---|---|---|---|
| Paved driveway | Automatic Garage Door Opener | Attached Garage | |||
| Water softener | None | ||||



















