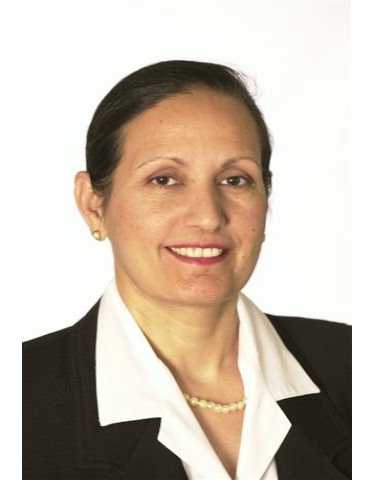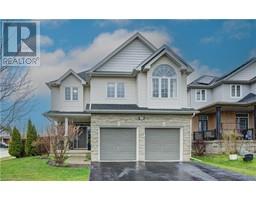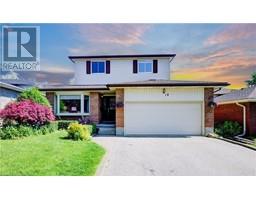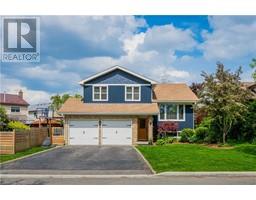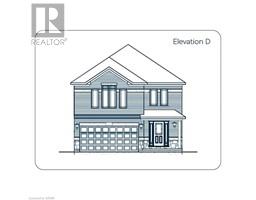70 ROBERTS Crescent 331 - Alpine Village/Country Hills, Kitchener, Ontario, CA
Address: 70 ROBERTS Crescent, Kitchener, Ontario
Summary Report Property
- MKT ID40599002
- Building TypeHouse
- Property TypeSingle Family
- StatusBuy
- Added1 weeks ago
- Bedrooms5
- Bathrooms2
- Area1829 sq. ft.
- DirectionNo Data
- Added On18 Jun 2024
Property Overview
Solid brick updated and well cared bunglow, in family friendly neighborhood, brand new furnace (may 2024), all windows and front doors has been updated, hardwood floors on main floors, updated 2 bath rooms, Large finished recreation room with heated floors, loads of storage cupboard space down stairs, updated electrical panel. 5 bedrooms, separate entrance at the side door makes a good in-law set up, small kitchenette! down stairs various possibilities from extended family living to passive income potential!! loads of storage. Private cement side patio, fenced back yard with a fish pond. All appliances are working (as is condition), all furniture is negotiable. A smart investment for first time buyer's. Close to schools, shopping, parks and bus route. (id:51532)
Tags
| Property Summary |
|---|
| Building |
|---|
| Land |
|---|
| Level | Rooms | Dimensions |
|---|---|---|
| Basement | Utility room | Measurements not available |
| Laundry room | Measurements not available | |
| 4pc Bathroom | Measurements not available | |
| Bedroom | 13'3'' x 11'6'' | |
| Bedroom | 13'0'' x 10'7'' | |
| Recreation room | 25'7'' x 13'1'' | |
| Main level | 4pc Bathroom | Measurements not available |
| Bedroom | 10'5'' x 10'2'' | |
| Bedroom | 10'6'' x 12'5'' | |
| Primary Bedroom | 12'5'' x 14'0'' | |
| Dining room | 12'5'' x 10'2'' | |
| Kitchen | 8'0'' x 8'0'' | |
| Living room | 14'11'' x 12'0'' |
| Features | |||||
|---|---|---|---|---|---|
| Dishwasher | Dryer | Freezer | |||
| Microwave | Refrigerator | Stove | |||
| Washer | Hood Fan | Window Coverings | |||
| Central air conditioning | |||||













































