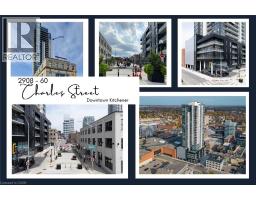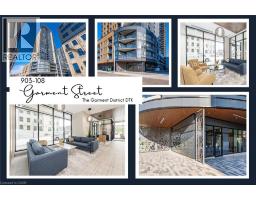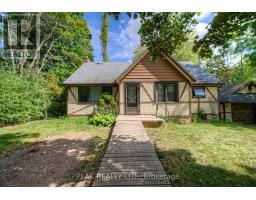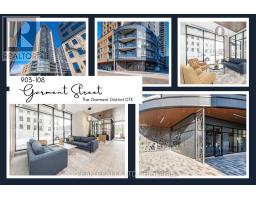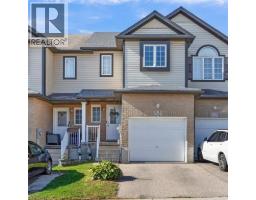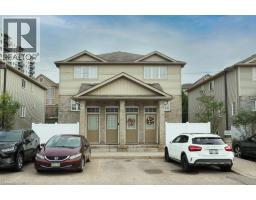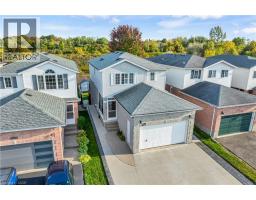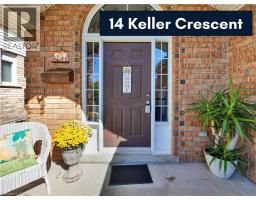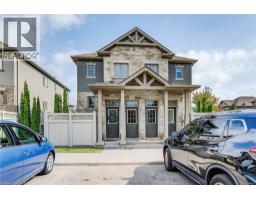81 CHERRY HILL DRIVE, Kitchener, Ontario, CA
Address: 81 CHERRY HILL DRIVE, Kitchener, Ontario
Summary Report Property
- MKT IDX12453451
- Building TypeHouse
- Property TypeSingle Family
- StatusBuy
- Added2 days ago
- Bedrooms3
- Bathrooms2
- Area700 sq. ft.
- DirectionNo Data
- Added On09 Oct 2025
Property Overview
This beautiful home is tucked away on a gorgeous mature, tree-lined street surrounded by great neighbours and convenient amenities and shopping close by. Pride of ownership shines through from outside to inside. From the moment you arrive, youll fall in love with the curb appeal, the manicured gardens and inviting charm set the tone. Inside, enjoy a welcoming living room and dining area leading to a beautifully updated kitchen with a side door to the yard, perfect for family gatherings and easy outdoor access. The lower level offers a cozy retreat with a painted brick gas fireplace, ideal for relaxing on cool nights, plus a full 3-piece bath, utility room, and plenty of crawl space storage. Upstairs, youll find three comfortable bedrooms. One features sliders leading to a peaceful, private backyard surrounded by mature trees, complete with a composite deck, gas line for BBQ, professionally looking landscaping, 2 sheds, and fencing on three sides. Located close to shopping, bus routes, churches, and schools. This is an ideal family home you wont want to miss! Notable updates include: Furnace & A/C (2007) | Roof asphalt shingles (2013) | Gas Fireplace (2014) | Back Sliding Door (2018) | Carport Roof, waterproof membrane (2020) | Leaf Guard Eaves (2020) | Water Softener (2021, owned) | Driveway (2022) | Insulation Upgrade (2023) | Electrical panel updated to breakers (2024) | Downstairs windows (2024) | Fence (2024) | Rental Gas Hot Water Heater (2023). All kitchen appliances (2023/24) and washer & dryer (2022) are included! (id:51532)
Tags
| Property Summary |
|---|
| Building |
|---|
| Land |
|---|
| Features | |||||
|---|---|---|---|---|---|
| Flat site | Hilly | Sump Pump | |||
| Carport | No Garage | Water Heater | |||
| Water softener | Water meter | Dishwasher | |||
| Dryer | Freezer | Microwave | |||
| Stove | Washer | Window Coverings | |||
| Refrigerator | Central air conditioning | Fireplace(s) | |||












































