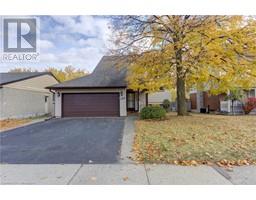85 EASTFOREST Trail 338 - Beechwood Forest/Highland W., Kitchener, Ontario, CA
Address: 85 EASTFOREST Trail, Kitchener, Ontario
Summary Report Property
- MKT ID40685198
- Building TypeHouse
- Property TypeSingle Family
- StatusBuy
- Added6 days ago
- Bedrooms3
- Bathrooms2
- Area1453 sq. ft.
- DirectionNo Data
- Added On18 Dec 2024
Property Overview
Welcome to 85 Eastforest Trail in the Beechwood/Highland Hills community. Nestled in the heart of a family-friendly and desirable community within a great neighbourhood. Ideally located, you'll enjoy easy access to top walking/biking trails, parks, and the convenience of nearby highways, shopping, banking, restaurants & recreation including the community pool & library located at Forest Heights High School. Minutes drive to either Waterloo or the downtown core. Families will also appreciate the close proximity to both public and Catholic schools. This home is a renovator's dream. A well-thought-out floor plan, inviting main floor featuring the living room with gas fireplace, dining room with slider to backyard, kitchen with peninsula, plenty of cupboards and a 2-pc powder room. The sliders lead to a quiet backyard, fully fenced and perfect for your future entertaining. Venture up to the 2nd level, here, you’ll fall in love with the spacious primary bedroom, offering plenty of light, his and hers closets, a cheater ensuite, and 2 additional, spacious bedrooms. The full and unfinished basement is ready to become the extra living space you desire, with laundry, cold cellar and roughed in bathroom. Don’t miss this opportunity to make it yours - schedule your showing today! Property and chattels included are being sold As Is (id:51532)
Tags
| Property Summary |
|---|
| Building |
|---|
| Land |
|---|
| Level | Rooms | Dimensions |
|---|---|---|
| Second level | Bedroom | 11'1'' x 14'4'' |
| Bedroom | 9'8'' x 14'4'' | |
| Primary Bedroom | 14'10'' x 13'10'' | |
| 4pc Bathroom | 7'1'' x 9'5'' | |
| Main level | Living room | 9'11'' x 14'6'' |
| Kitchen | 122'5'' x 10'3'' | |
| Dining room | 11'0'' x 12'7'' | |
| 2pc Bathroom | 5'7'' x 5'8'' |
| Features | |||||
|---|---|---|---|---|---|
| Paved driveway | Attached Garage | Dishwasher | |||
| Dryer | Water softener | Washer | |||
| Hood Fan | Garage door opener | Central air conditioning | |||























































