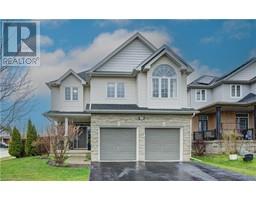9 WENDY Crescent 232 - Idlewood/Lackner Woods, Kitchener, Ontario, CA
Address: 9 WENDY Crescent, Kitchener, Ontario
Summary Report Property
- MKT ID40613254
- Building TypeHouse
- Property TypeSingle Family
- StatusBuy
- Added2 weeks ago
- Bedrooms4
- Bathrooms2
- Area2397 sq. ft.
- DirectionNo Data
- Added On10 Jul 2024
Property Overview
This Luxurious and fully upgarded 4 level backsplit semihouse will stun you with its modern and dazzling interior finishes sits in popular Idlewood location, Upon entrance, you are warmly greeted by Carpet free floors, and a bright and open floor plan seamlessly connecting the kitchen to the living room and leading to the inviting, sunny backyard.Meticulous attention to detail is presented in the kitchen with new marble tops, customized backsplash, freshly finished cabinets, and brand new(2022)appliances(double door refrigerator, dishwasher, smooth surface stove, Range Hood, microwave, dryer).All new upgrades has been done in 2022 such as modern Kitchen,New flooring Carpet free(2022),new lighting fixtures(2022),All exposed concrete(2022),Outdoor wall stucco across the back and side of the house(2022),Landscaped front and back yard with full artificial grass(2022),Landscape spotlights across front, side and back of the house(2022).The backyard is full of beautiful flowers, and a large patio provides plentiful space for gardening and entertaining. This beautiful home won't last for long! Book your showing now! (id:51532)
Tags
| Property Summary |
|---|
| Building |
|---|
| Land |
|---|
| Level | Rooms | Dimensions |
|---|---|---|
| Second level | 5pc Bathroom | Measurements not available |
| Bedroom | 11'7'' x 10'4'' | |
| Bedroom | 11'7'' x 11'2'' | |
| Primary Bedroom | 13'11'' x 13'10'' | |
| Basement | Utility room | 11'6'' x 11'6'' |
| Lower level | Bedroom | 14'0'' x 19'10'' |
| Family room | 25'5'' x 23'4'' | |
| 3pc Bathroom | Measurements not available | |
| Main level | Living room | 14'0'' x 14'8'' |
| Kitchen | 11'1'' x 12'3'' | |
| Dining room | 7'3'' x 10'0'' |
| Features | |||||
|---|---|---|---|---|---|
| Automatic Garage Door Opener | Attached Garage | Dishwasher | |||
| Dryer | Microwave | Refrigerator | |||
| Water softener | Washer | Gas stove(s) | |||
| Garage door opener | Central air conditioning | ||||


































































