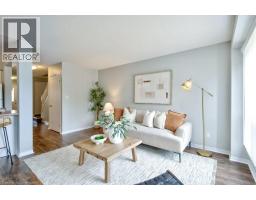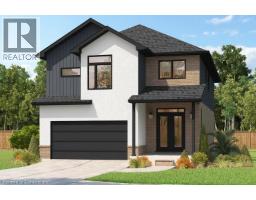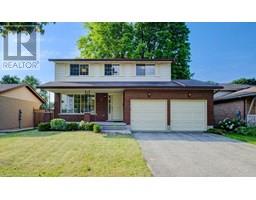916 VERONICA Court 226 - Stanley Park/Centreville, Kitchener, Ontario, CA
Address: 916 VERONICA Court, Kitchener, Ontario
Summary Report Property
- MKT ID40759213
- Building TypeHouse
- Property TypeSingle Family
- StatusBuy
- Added5 days ago
- Bedrooms3
- Bathrooms2
- Area1500 sq. ft.
- DirectionNo Data
- Added On15 Aug 2025
Property Overview
Tucked away in a peaceful court within a mature Kitchener neighbourhood, this charming 3-bedroom, 1.5-bathroom home offers the perfect blend of comfort, space, and convenience. Proudly being sold by the original owners who have taken exceptional care of the property, this home radiates warmth and pride of ownership throughout. Ideal for families or those seeking a quiet, close-knit community, the property features a double-wide driveway with parking for four vehicles plus an attached garage — perfect for guests or multi-car households. Step inside to discover a bright and welcoming layout, with spacious living areas and generously sized bedrooms. The fully fenced backyard offers a private retreat, ideal for relaxing or entertaining, while the tranquil court location ensures minimal traffic and a strong sense of community. Located just minutes from parks, schools, shopping, and transit, this home combines the serenity of suburban living with the convenience of nearby amenities — a rare find in today’s market. (id:51532)
Tags
| Property Summary |
|---|
| Building |
|---|
| Land |
|---|
| Level | Rooms | Dimensions |
|---|---|---|
| Second level | 3pc Bathroom | 10'6'' x 5'7'' |
| Primary Bedroom | 17'5'' x 16'1'' | |
| Bedroom | 14'10'' x 10'6'' | |
| Bedroom | 12'5'' x 10'6'' | |
| Basement | Other | 34'1'' x 20'2'' |
| Main level | 2pc Bathroom | 5'2'' x 4'2'' |
| Kitchen | 10'6'' x 10'4'' | |
| Dining room | 11'7'' x 9'5'' | |
| Living room | 16'1'' x 11'2'' |
| Features | |||||
|---|---|---|---|---|---|
| Paved driveway | Sump Pump | Attached Garage | |||
| Dishwasher | Dryer | Refrigerator | |||
| Stove | Water softener | Washer | |||
| Hood Fan | Window Coverings | Central air conditioning | |||











































