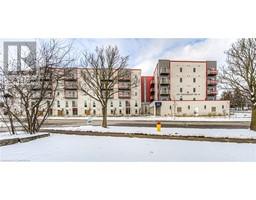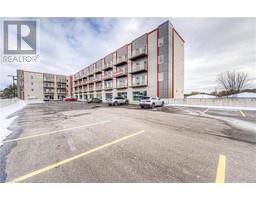155 DOON Road Unit# Upper 311 - Downtown/Rockway/S. Ward, Kitchener, Ontario, CA
Address: 155 DOON Road Unit# Upper, Kitchener, Ontario
3 Beds1 BathsNo Data sqftStatus: Rent Views : 234
Price
$2,650
Summary Report Property
- MKT ID40695365
- Building TypeHouse
- Property TypeSingle Family
- StatusRent
- Added8 weeks ago
- Bedrooms3
- Bathrooms1
- AreaNo Data sq. ft.
- DirectionNo Data
- Added On05 Feb 2025
Property Overview
This beautifully renovated main-floor unit (2021) offers Modern living in a prime location. Featuring three spacious bedrooms, this home boasts sleek modern finishes throughout. The stunning open-concept kitchen is equipped with stainless steel appliances, a large island with seating, and ample cupboard space, seamlessly flowing into the bright living and dining areas—perfect for entertaining. Enjoy the convenience of in-suite laundry and a luxurious bathroom with double sinks and a tiled shower/tub combo. Nestled on a quiet street, this home provides easy access to parks, a golf course, shopping, schools, public transit, and major highways for effortless commuting. Don’t miss this fantastic leasing opportunity! (id:51532)
Tags
Single Family House 3 bedrooms
1 bathrooms
155 DOON Road Unit# Upper 311 - Downtown/Rockway/S. Ward
Ontario
for rent $2,650
houses for rent in Kitchener
houses for rent in Ontario
houses for rent in canada
| Property Summary |
|---|
Property Type
Single Family
Building Type
House
Storeys
1
Square Footage
1293 sqft
Subdivision Name
311 - Downtown/Rockway/S. Ward
Title
Freehold
Land Size
under 1/2 acre
| Building |
|---|
Bedrooms
Above Grade
3
Bathrooms
Total
3
Interior Features
Appliances Included
Dishwasher, Dryer, Refrigerator, Stove, Washer, Microwave Built-in
Basement Type
Full (Finished)
Building Features
Style
Detached
Architecture Style
Raised bungalow
Square Footage
1293 sqft
Rental Equipment
None
Heating & Cooling
Cooling
None
Heating Type
Forced air
Utilities
Utility Sewer
Municipal sewage system
Water
Municipal water
Exterior Features
Exterior Finish
Brick
Neighbourhood Features
Community Features
Quiet Area
Amenities Nearby
Golf Nearby, Hospital
Maintenance or Condo Information
Maintenance Fees Include
Heat, Water
Parking
Total Parking Spaces
1
| Land |
|---|
Other Property Information
Zoning Description
Duplex
| Level | Rooms | Dimensions |
|---|---|---|
| Main level | Bedroom | 10'6'' x 11'7'' |
| Primary Bedroom | 11'2'' x 11'7'' | |
| Bedroom | 9'11'' x 11'9'' | |
| 5pc Bathroom | Measurements not available | |
| Dining room | 9'4'' x 11'8'' | |
| Living room | 18'3'' x 16'0'' | |
| Kitchen | 13'9'' x 10'0'' |
| Features | |||||
|---|---|---|---|---|---|
| Dishwasher | Dryer | Refrigerator | |||
| Stove | Washer | Microwave Built-in | |||
| None | |||||




















































