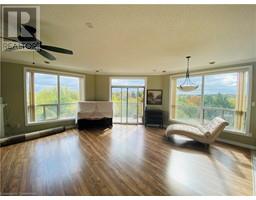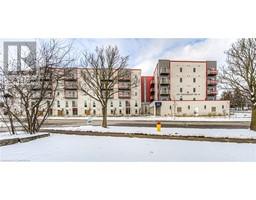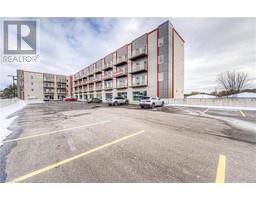210 HIGHLAND Crescent Unit# 18 323 - Victoria Hills, Kitchener, Ontario, CA
Address: 210 HIGHLAND Crescent Unit# 18, Kitchener, Ontario
Summary Report Property
- MKT ID40712264
- Building TypeRow / Townhouse
- Property TypeSingle Family
- StatusRent
- Added2 days ago
- Bedrooms3
- Bathrooms3
- AreaNo Data sq. ft.
- DirectionNo Data
- Added On02 Apr 2025
Property Overview
Welcome to 18-210 Highland Crescent! This stunning 3-bedroom,3 bathroom townhouse with a walkout basement, no neighbor in the backyard is full of features designed to impress. The main floor boasts a bright living room with a patio door that opens to the cozy deck—perfect for savoring your morning coffee or relaxing outdoors. Upstairs, you’ll find three spacious bedrooms, including a spacious primary suite with a private 3-piece ensuite and a versatile dressing room or office space. A second 3-piece bathroom on this level ensures smooth, stress-free mornings for the whole family. One of this home’s highlights is the walkout basement—a versatile space that offers endless possibilities. Whether it’s a bright recreation room for entertaining, a cozy family hangout, or a home gym, this area is ready to meet your needs. The walkout leads to the backyard, adding even more functionality. The basement also includes a convenient 2-piece bathroom and a large utility room, perfect for extra storage. Ideally located near shopping plazas, bus routes, parks, and other amenities, this property combines comfort and convenience. Don’t let this opportunity slip away—book your showing today! *Some photos are vitually staged. Existing furniture can be included in the lease. (id:51532)
Tags
| Property Summary |
|---|
| Building |
|---|
| Land |
|---|
| Level | Rooms | Dimensions |
|---|---|---|
| Second level | 4pc Bathroom | 4'11'' x 9'7'' |
| Full bathroom | 5'5'' x 6'7'' | |
| Primary Bedroom | 15'1'' x 11'9'' | |
| Bedroom | 14'3'' x 9'10'' | |
| Bedroom | 9'5'' x 8'5'' | |
| Basement | Storage | 5'2'' x 6'0'' |
| Recreation room | 16'6'' x 18'5'' | |
| Main level | 2pc Bathroom | 6'4'' x 2'11'' |
| Kitchen | 14'3'' x 9'10'' | |
| Dining room | 8'5'' x 8'2'' | |
| Living room | 18'3'' x 10'1'' |
| Features | |||||
|---|---|---|---|---|---|
| Balcony | Paved driveway | Attached Garage | |||
| Dishwasher | Dryer | Refrigerator | |||
| Stove | Water softener | Washer | |||
| Hood Fan | Window Coverings | Garage door opener | |||
| Central air conditioning | |||||












































