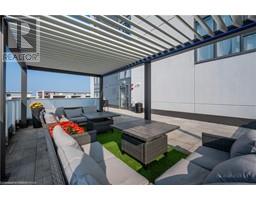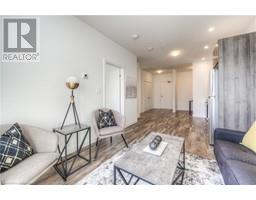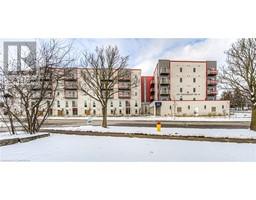17 HAWKSWOOD Drive 120 - Lexington/Lincoln Village, Kitchener, Ontario, CA
Address: 17 HAWKSWOOD Drive, Kitchener, Ontario
Summary Report Property
- MKT ID40684003
- Building TypeHouse
- Property TypeSingle Family
- StatusRent
- Added19 weeks ago
- Bedrooms3
- Bathrooms3
- AreaNo Data sq. ft.
- DirectionNo Data
- Added On07 Dec 2024
Property Overview
Fantastic Home in desirable Location in Waterloo, family friendly neighborhood. This 3 bedroom family home is sure to please featuring main floor office, big family room with fire place, cathedral ceilings, wall storage area and two large windows for natural light, it brings you a cozy feeling. From dining walks to deck with a beautiful fully fenced garden, 6 people hot tub will bring you lots of fun. Three big size bedroom, with 2 bathroom up stair. Huge Rec. room in the basement, makes the house more entertaining space. Located in the Kiwanis Park/River Ridge neighborhood. Just a short walk to the beautiful Grand River, walking, hiking and cycling trails & the fabulous Kiwanis Park. close to the 'RIM Complex' Park with its' sports fields, children and adult sports and sports fields, the Grey Silo Golf Club. Easy to High way, shopping mall etc. (id:51532)
Tags
| Property Summary |
|---|
| Building |
|---|
| Land |
|---|
| Level | Rooms | Dimensions |
|---|---|---|
| Second level | Dining room | 10'0'' x 8'11'' |
| Family room | 18'2'' x 20'5'' | |
| Third level | 3pc Bathroom | Measurements not available |
| Bedroom | 13'2'' x 9'4'' | |
| Bedroom | 9'3'' x 14'8'' | |
| Full bathroom | Measurements not available | |
| Bonus Room | 18'6'' x 17'5'' | |
| Basement | Utility room | 7'9'' x 7'10'' |
| Lower level | Laundry room | 9'1'' x 10'5'' |
| Recreation room | 18'8'' x 19'0'' | |
| Main level | Kitchen | 11'8'' x 10'11'' |
| 2pc Bathroom | Measurements not available | |
| Bedroom | 15'2'' x 9'2'' |
| Features | |||||
|---|---|---|---|---|---|
| Sump Pump | Attached Garage | Dishwasher | |||
| Dryer | Refrigerator | Stove | |||
| Water softener | Washer | Central air conditioning | |||





























