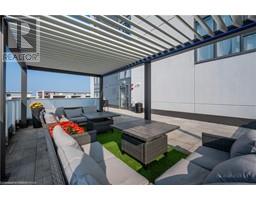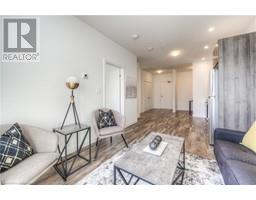30 PRINCE ALBERT Boulevard 114 - Uptown Waterloo/North Ward, Kitchener, Ontario, CA
Address: 30 PRINCE ALBERT Boulevard, Kitchener, Ontario
Summary Report Property
- MKT ID40713475
- Building TypeRow / Townhouse
- Property TypeSingle Family
- StatusRent
- Added1 weeks ago
- Bedrooms3
- Bathrooms3
- AreaNo Data sq. ft.
- DirectionNo Data
- Added On09 Apr 2025
Property Overview
Attention Tenants! Welcome to 30 Prince Albert Blvd in the luxurious Victoria Commons! This stunning end-unit townhome features 3 spacious bedrooms and 2 full bathrooms on the upper floor. The master suite boasts a walk-in closet and a 4-piece ensuite, while large windows in each bedroom flood the space with natural light all day long! For added convenience, the laundry room is located on the top floor. The open-concept great room and kitchen feature high-end finishes, including marble granite countertops and a stylish backsplash. Enjoy the elegance of 9-foot ceilings on the main level, complemented by quality engineered hardwood flooring and your own private backyard. Located minutes from downtown Kitchener, Google, LRT, and with easy highway access, this fantastic home won’t stay on the market for long. Book your showing today! (id:51532)
Tags
| Property Summary |
|---|
| Building |
|---|
| Land |
|---|
| Level | Rooms | Dimensions |
|---|---|---|
| Second level | Laundry room | 6'8'' x 6'6'' |
| 4pc Bathroom | Measurements not available | |
| Bedroom | 9'4'' x 15'4'' | |
| Bedroom | 9'6'' x 10'10'' | |
| Full bathroom | Measurements not available | |
| Primary Bedroom | 15'10'' x 14'3'' | |
| Main level | 2pc Bathroom | Measurements not available |
| Living room | 19'2'' x 13'9'' | |
| Dining room | 9'10'' x 10'11'' | |
| Kitchen | 9'0'' x 10'11'' |
| Features | |||||
|---|---|---|---|---|---|
| Corner Site | Attached Garage | Dishwasher | |||
| Dryer | Microwave | Refrigerator | |||
| Stove | Water softener | Washer | |||
| Central air conditioning | |||||












































