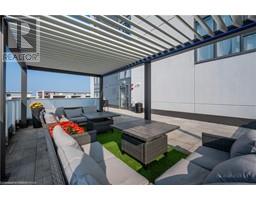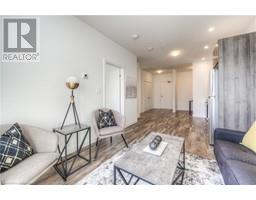393 WEBER Street E 212 - Downtown Kitchener/East Ward, Kitchener, Ontario, CA
Address: 393 WEBER Street E, Kitchener, Ontario
Summary Report Property
- MKT ID40717567
- Building TypeHouse
- Property TypeSingle Family
- StatusRent
- Added2 days ago
- Bedrooms3
- Bathrooms2
- AreaNo Data sq. ft.
- DirectionNo Data
- Added On16 Apr 2025
Property Overview
Welcome to 393 Weber St. E! This family home features 3 bed, 2 full bath& top to bottom renovated *LEGAL DUPLEX* — on a deep lot in a prime Kitchener location. This bright, airy brick home features an open-concept main floor with a brand-new kitchen, full bath, fireplace, and separate laundry. Upstairs, find three bedrooms, including a primary suite with an ensuite bath. Enjoy a spacious backyard , a full-size garage, and parking for four cars. Just a short walk to Downtown Kitchener, the Farmers Market, parks, and local restaurants and shopping. Plus, it’s conveniently located near an LRT stop, providing easy access to Uptown Waterloo, Fairview Mall, Conestoga Mall, Wilfrid Laurier University, and the University of Waterloo. Perfect for families seeking convenience& space. (id:51532)
Tags
| Property Summary |
|---|
| Building |
|---|
| Land |
|---|
| Level | Rooms | Dimensions |
|---|---|---|
| Second level | 4pc Bathroom | 6'8'' x 5'5'' |
| Bedroom | 7'5'' x 10'2'' | |
| Bedroom | 7'5'' x 10'2'' | |
| Bedroom | 15'4'' x 9'1'' | |
| Main level | 3pc Bathroom | 6'8'' x 5'5'' |
| Living room | 14'5'' x 22'8'' | |
| Kitchen | 12'3'' x 10'3'' |
| Features | |||||
|---|---|---|---|---|---|
| Detached Garage | Central Vacuum | Dishwasher | |||
| Dryer | Refrigerator | Stove | |||
| Washer | Hood Fan | Central air conditioning | |||




























