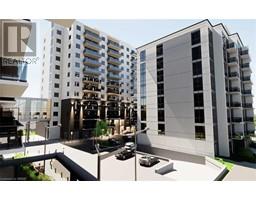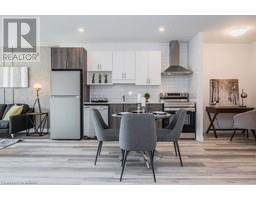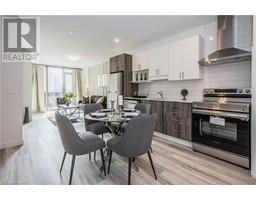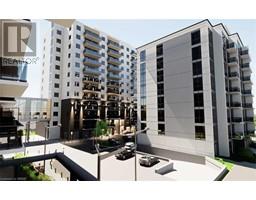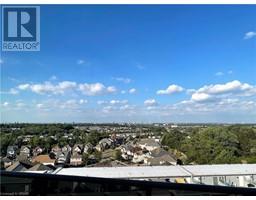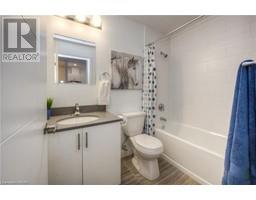44 ELIZA Avenue 333 - Laurentian Hills/Country Hills W, Kitchener, Ontario, CA
Address: 44 ELIZA Avenue, Kitchener, Ontario
3 Beds3 BathsNo Data sqftStatus: Rent Views : 240
Price
$2,900
Summary Report Property
- MKT ID40624849
- Building TypeRow / Townhouse
- Property TypeSingle Family
- StatusRent
- Added14 weeks ago
- Bedrooms3
- Bathrooms3
- AreaNo Data sq. ft.
- DirectionNo Data
- Added On13 Aug 2024
Property Overview
This 3 Bedrm 2.5 Bath, 2 Storey Townhome In The West Laurentian Hills Home Awaits You !The open concept main floor features on trend white, shaker style kitchen cabinetry with sleek black quartz counters & stainless appliances. Brushed oak wide plank flooring throughout the main floor & a well dressed, elegant powder room with a sleek, contemporary vanity. Sliding doors lead from the great room to a nice deck with just the right amount of space for the barbecue & private seating area. Upstairs are 3 generous bedrooms with a 4 piece family bath. The master bedroom includes a walk-in closet & 3 piece ensuite with walk-in tile shower.ALL UTILITIES AS WELL AS MONTHLY WATER HEATER RENTAL ARE TENANT'S RESPONSIBILITY. (id:51532)
Tags
| Property Summary |
|---|
Property Type
Single Family
Building Type
Row / Townhouse
Storeys
2
Square Footage
1345 sqft
Subdivision Name
333 - Laurentian Hills/Country Hills W
Title
Condominium
Parking Type
Attached Garage
| Building |
|---|
Bedrooms
Above Grade
3
Bathrooms
Total
3
Partial
1
Interior Features
Appliances Included
Dishwasher, Dryer, Refrigerator, Stove, Washer
Basement Type
Full (Unfinished)
Building Features
Features
Paved driveway
Style
Attached
Architecture Style
2 Level
Square Footage
1345 sqft
Rental Equipment
Water Heater
Heating & Cooling
Cooling
Central air conditioning
Heating Type
Forced air
Utilities
Utility Sewer
Municipal sewage system
Water
Municipal water
Exterior Features
Exterior Finish
Brick, Stone, Vinyl siding
Neighbourhood Features
Community Features
Community Centre
Amenities Nearby
Golf Nearby, Hospital, Park, Place of Worship, Public Transit
Parking
Parking Type
Attached Garage
Total Parking Spaces
2
| Land |
|---|
Other Property Information
Zoning Description
R6
| Level | Rooms | Dimensions |
|---|---|---|
| Second level | 4pc Bathroom | Measurements not available |
| Bedroom | 11'10'' x 9'5'' | |
| Bedroom | 15'10'' x 8'11'' | |
| Full bathroom | Measurements not available | |
| Primary Bedroom | 13'2'' x 12'2'' | |
| Main level | 2pc Bathroom | Measurements not available |
| Great room | 18'10'' x 10'9'' | |
| Kitchen | 11'10'' x 8'0'' | |
| Dining room | 7'10'' x 6'10'' |
| Features | |||||
|---|---|---|---|---|---|
| Paved driveway | Attached Garage | Dishwasher | |||
| Dryer | Refrigerator | Stove | |||
| Washer | Central air conditioning | ||||
































