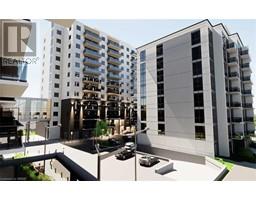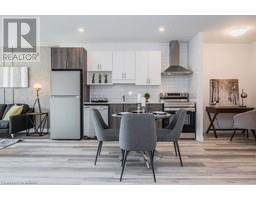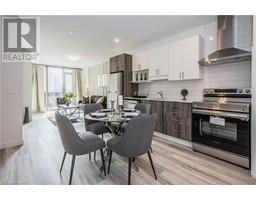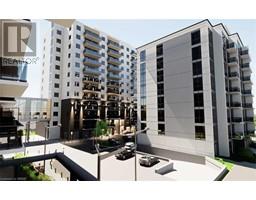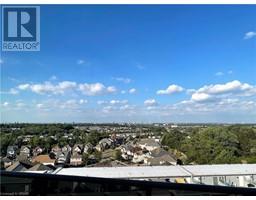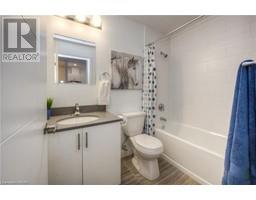49 FENSIDE STREET Street Unit# 56 335 - Pioneer Park/Doon/Wyldwoods, Kitchener, Ontario, CA
Address: 49 FENSIDE STREET Street Unit# 56, Kitchener, Ontario
3 Beds3 BathsNo Data sqftStatus: Rent Views : 513
Price
$2,900
Summary Report Property
- MKT ID40635285
- Building TypeRow / Townhouse
- Property TypeSingle Family
- StatusRent
- Added13 weeks ago
- Bedrooms3
- Bathrooms3
- AreaNo Data sq. ft.
- DirectionNo Data
- Added On20 Aug 2024
Property Overview
This spacious 3-bedroom, 2.5-bathroom home in Kitchener is the perfect choice for families seeking a comfortable and well-located rental. Situated in a family-friendly neighborhood, this property is conveniently close to top-rated schools and offers easy access to Highway 401, making daily commutes effortless. Available from October 1st, the home features generous living spaces and modern amenities, providing a welcoming environment for you and your loved ones. Please note that a full application, good credit, and all required documents are necessary for the landlord's consideration. Tenants will be responsible for all utilities and hot water tank rental. Don’t miss the chance to make this lovely house your new home. (id:51532)
Tags
| Property Summary |
|---|
Property Type
Single Family
Building Type
Row / Townhouse
Storeys
2
Square Footage
1443 sqft
Subdivision Name
335 - Pioneer Park/Doon/Wyldwoods
Title
Condominium
Built in
2019
Parking Type
Attached Garage
| Building |
|---|
Bedrooms
Above Grade
3
Bathrooms
Total
3
Partial
1
Interior Features
Appliances Included
Dishwasher, Dryer, Microwave, Refrigerator, Stove, Washer, Garage door opener
Basement Type
Full (Unfinished)
Building Features
Style
Attached
Architecture Style
2 Level
Square Footage
1443 sqft
Heating & Cooling
Cooling
Central air conditioning
Heating Type
Forced air
Utilities
Utility Sewer
Municipal sewage system
Water
Municipal water
Exterior Features
Exterior Finish
Brick
Maintenance or Condo Information
Maintenance Fees Include
Insurance
Parking
Parking Type
Attached Garage
Total Parking Spaces
2
| Land |
|---|
Other Property Information
Zoning Description
RES5
| Level | Rooms | Dimensions |
|---|---|---|
| Second level | 4pc Bathroom | Measurements not available |
| 3pc Bathroom | Measurements not available | |
| Bedroom | 8'5'' x 10'11'' | |
| Bedroom | 8'5'' x 14'11'' | |
| Primary Bedroom | 10'10'' x 17'3'' | |
| Main level | 2pc Bathroom | Measurements not available |
| Great room | 17'3'' x 11'2'' | |
| Dining room | 13'7'' x 8'0'' | |
| Kitchen | 10'2'' x 8'9'' |
| Features | |||||
|---|---|---|---|---|---|
| Attached Garage | Dishwasher | Dryer | |||
| Microwave | Refrigerator | Stove | |||
| Washer | Garage door opener | Central air conditioning | |||









