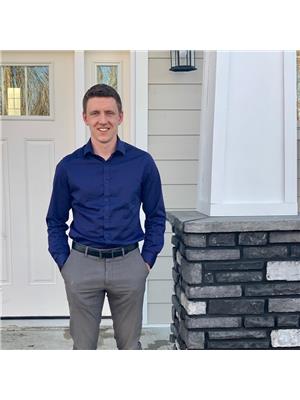10416 97 Ave, La Crete, Alberta, CA
Address: 10416 97 Ave, La Crete, Alberta
Summary Report Property
- MKT IDA2137313
- Building TypeHouse
- Property TypeSingle Family
- StatusBuy
- Added20 weeks ago
- Bedrooms4
- Bathrooms3
- Area1596 sq. ft.
- DirectionNo Data
- Added On01 Jul 2024
Property Overview
Here is the house you've been waiting for! Located on a quiet street just North of Ridgeview school, this property has tons of upside! Built in '99, this fully finished 4 bed, 3 bath home has had a complete interior renovation done in 2018. Stepping inside you will appreciate the spacious entrance, giving way to the open concept dining/kitchen area. Huge living room off the front corner provides abundant space for family gatherings, with a second sitting room off the back end of the dining area. The well lit kitchen has ample storage space with lots of cabinets, a corner pantry, and plenty of counter workspace. The master bedroom has everything you need with double closets, full ensuite with walk in shower, and is next to a smaller bedroom that would be perfect as a nursery or office. Downstairs is nice and cozy with in floor heating, and includes a nice sized family room, along with 2 bedrooms and a full bath. The finished 2 car garage is a great feature to have as well, and is heated with in floor and o/h heat. The yard has an unreal amount of parking with an asphalt driveway, and a huge concrete parking pad down the side yard. Yard is fenced down the tow sides with vinyl fencing, and also boasts a massive concrete pad off the back deck, a great place for the whole family to enjoy the outdoors! Comes complete with the 2 sheds, garden plot, and ready for your personal touch! Don't miss this one, come have a look today! (id:51532)
Tags
| Property Summary |
|---|
| Building |
|---|
| Land |
|---|
| Level | Rooms | Dimensions |
|---|---|---|
| Basement | Bedroom | 13.00 Ft x 16.00 Ft |
| Bedroom | 13.00 Ft x 12.00 Ft | |
| 4pc Bathroom | 5.00 Ft x 12.00 Ft | |
| Main level | Primary Bedroom | 14.00 Ft x 14.00 Ft |
| Bedroom | 10.00 Ft x 10.00 Ft | |
| 4pc Bathroom | 5.00 Ft x 9.00 Ft | |
| 4pc Bathroom | 8.00 Ft x 5.50 Ft |
| Features | |||||
|---|---|---|---|---|---|
| PVC window | Closet Organizers | No Smoking Home | |||
| Gas BBQ Hookup | Concrete | Attached Garage(2) | |||
| Garage | Heated Garage | Other | |||
| Parking Pad | RV | Refrigerator | |||
| Dishwasher | Stove | Washer & Dryer | |||
| Central air conditioning | |||||





















































