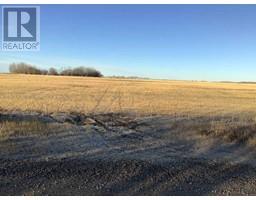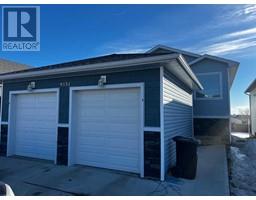9901 100 ave, La Glace, Alberta, CA
Address: 9901 100 ave, La Glace, Alberta
Summary Report Property
- MKT IDA2192780
- Building TypeHouse
- Property TypeSingle Family
- StatusBuy
- Added4 weeks ago
- Bedrooms5
- Bathrooms3
- Area1192 sq. ft.
- DirectionNo Data
- Added On06 Feb 2025
Property Overview
Brand New 5 bed 3 bath fully developed Custom Dueck Brothers Built Home in La Glace on a .27 double lot including an existing 22'x24' double detached garage. This Gorgeous home is loaded with quality features you don't normally find in new homes including: Triple Pane Windows, Insualted Concrete Form Foundation, Main floor laundry, Custom built Kitchen with Real Wood Birch plywood cabinet boxes and drawers completed with soft close hinges and guides, 5 STAR MASTER RETREAT with Double walk through closets boasting custom organizers, Huge ensuite with dual sinks and a custom tile shower, Extra Large lot with back alley access and RV parking, Mature Trees, New Home Warranty ( house only), Town of La glace water and sewer! The main floor of this home has an open concept layout featuring easy to clean vinyl plank flooring throughout the living room, dining area and island kitchen, and main floor laundry room. The main floor also features the master bedroom and a 2nd spare bedroom and 4 piece full bathroom. The Fully finished basement features a large recroom with cozy carpet, a storage room, 3 bedrooms and a full 4 piece bathroom. The large yard is fenced and has many mature trees for shade and privacy. The hamlet of La Glace is full ameneites featuring, K-9 Public School, Fire Department, Arena and Curling club and new arena under construction, library, Co-op grocery and a gas station. Save money every day being on low county taxes, 48.9% less than the city of Grande Prairie and enjoymaking this family centered farming community you new home. Possession will be early March. (id:51532)
Tags
| Property Summary |
|---|
| Building |
|---|
| Land |
|---|
| Level | Rooms | Dimensions |
|---|---|---|
| Basement | Bedroom | 11.00 Ft x 12.50 Ft |
| Bedroom | 11.00 Ft x 10.83 Ft | |
| Bedroom | 11.00 Ft x 10.00 Ft | |
| 4pc Bathroom | 9.50 Ft x 5.25 Ft | |
| Main level | Primary Bedroom | 16.83 Ft x 13.33 Ft |
| 4pc Bathroom | 9.50 Ft x 8.50 Ft | |
| Bedroom | 10.25 Ft x 10.17 Ft | |
| 4pc Bathroom | 9.00 Ft x 5.00 Ft | |
| Laundry room | 6.33 Ft x 7.00 Ft |
| Features | |||||
|---|---|---|---|---|---|
| Treed | Back lane | PVC window | |||
| No Animal Home | No Smoking Home | Detached Garage(2) | |||
| None | None | ||||






































