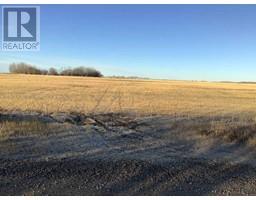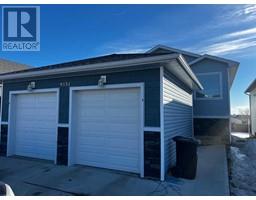10403 103 Avenue, Sexsmith, Alberta, CA
Address: 10403 103 Avenue, Sexsmith, Alberta
Summary Report Property
- MKT IDA2194249
- Building TypeHouse
- Property TypeSingle Family
- StatusBuy
- Added5 weeks ago
- Bedrooms4
- Bathrooms4
- Area1980 sq. ft.
- DirectionNo Data
- Added On22 Feb 2025
Property Overview
5 year old 1980 sqft fully developed 2 Story 4 bed 3.5 bath home with a MASSIVE 26'X30' HEATED GARAGE, backing onto greenspace in Sexsmith! This no carpet home welcomes you in to the main floor with towering ceilings in the living room which connects to the open concept layout throughout the kitchen and dining area featuring quartz counters. The main floor also has a main floor laundry area, 1/2 bath, gas fireplace and a door that leads to the deck. Upstairs you will find the 3 huge bedrooms and 2 bathrooms including the 5 star master retreat. The master bedroom is expansive and is large enought for a king sized bed plus a sitting area. It also features a gorgeous ensuite with dual sinks, a soaker tub and a 5' tile shower. The master walk in closet is 13' deep and easily fits all your wardrobe needs. The whole home is finished with easy to clean vinyl plank flooring. The fully finished walk our basement has a rec room, a roomy bedroom and a full 4 piece bathroom. The large yard backs onto greenspace and there is a trail running beside it and the home is located in a dead end street across from a kids park. The extra big driveway is large enought ot park an RV and easily fits 4 vehicles. The 26'x30' garage has 2 extra wide doors, and is fully painted, insulatedd and heated and has a 220v plug! If you are looking for a newer home in Sexsmith in great condition and exceptional location this place needs a visit from you. (id:51532)
Tags
| Property Summary |
|---|
| Building |
|---|
| Land |
|---|
| Level | Rooms | Dimensions |
|---|---|---|
| Basement | Bedroom | 12.92 Ft x 10.08 Ft |
| 4pc Bathroom | 7.83 Ft x 7.58 Ft | |
| Main level | 2pc Bathroom | 4.58 Ft x 6.33 Ft |
| Upper Level | Primary Bedroom | 20.17 Ft x 12.67 Ft |
| 5pc Bathroom | 11.00 Ft x 11.08 Ft | |
| Bedroom | 11.92 Ft x 11.92 Ft | |
| 4pc Bathroom | 7.00 Ft x 9.58 Ft | |
| Bedroom | 10.42 Ft x 14.58 Ft |
| Features | |||||
|---|---|---|---|---|---|
| No neighbours behind | No Smoking Home | Attached Garage(2) | |||
| Garage | Heated Garage | Refrigerator | |||
| Dishwasher | Stove | Garage door opener | |||
| Washer & Dryer | Walk out | None | |||
























































