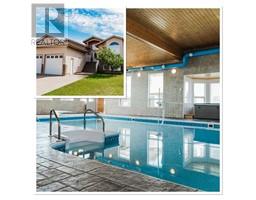A&B, 84052 Hwy 59, La Glace, Alberta, CA
Address: A&B, 84052 Hwy 59, La Glace, Alberta
Summary Report Property
- MKT IDA2157453
- Building TypeHouse
- Property TypeSingle Family
- StatusBuy
- Added14 weeks ago
- Bedrooms5
- Bathrooms2
- Area1236 sq. ft.
- DirectionNo Data
- Added On13 Aug 2024
Property Overview
This 5 bed 2 bath Updated Acreage has a double garage, 3.9 acres and is zoned cr5 located 1 mile west of La Glace! Multiple upgrades including: KITCHEN, SHINGLES, FLOORING PAINT, AND MAIN BATH! Upstairs you will find a beautifully renovated kitchen with new cabinets, counter tops and tile back splash. A dining room as well as 3 bedrooms and the 4 piece main bath. Almost all flooring has been updated to vinyl plank with exception of the 3 bedrooms which have newer carpet. The basement is finished and has a large recroom, 2 large bedrooms, a full bathroom, a kitchenette and a cold room for preserves. The attached garage is 26' wide and 24' deep. There is a bonus extra house, it is currently lived in but needs work and has little or no monetary value. The 3.9 acres has lots of mature trees and about half is bush to the west creating a nice wind break and gives privacy. (id:51532)
Tags
| Property Summary |
|---|
| Building |
|---|
| Land |
|---|
| Level | Rooms | Dimensions |
|---|---|---|
| Basement | Bedroom | 15.83 Ft x 10.83 Ft |
| Bedroom | 13.17 Ft x 13.25 Ft | |
| 3pc Bathroom | 6.25 Ft x 5.25 Ft | |
| Main level | Primary Bedroom | 13.42 Ft x 10.83 Ft |
| Bedroom | 9.08 Ft x 9.92 Ft | |
| Bedroom | 10.25 Ft x 9.92 Ft | |
| 4pc Bathroom | 7.42 Ft x 9.83 Ft |
| Features | |||||
|---|---|---|---|---|---|
| See remarks | Attached Garage(2) | RV | |||
| Refrigerator | Dishwasher | Stove | |||
| Washer & Dryer | None | ||||





















































