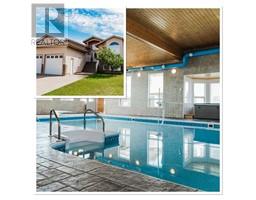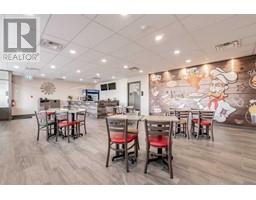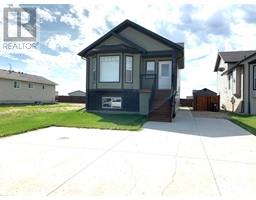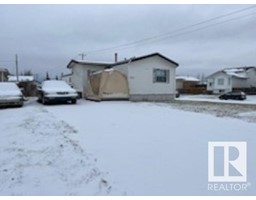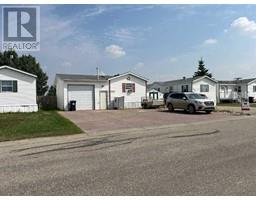9510 114 Avenue, Clairmont, Alberta, CA
Address: 9510 114 Avenue, Clairmont, Alberta
Summary Report Property
- MKT IDA2144551
- Building TypeDuplex
- Property TypeSingle Family
- StatusBuy
- Added14 weeks ago
- Bedrooms3
- Bathrooms3
- Area1232 sq. ft.
- DirectionNo Data
- Added On13 Aug 2024
Property Overview
THE NEW PARKER DUPLEX IS UNDER CONSTRUCTION -SEPT 2024 POSSESSION! Modern Luxury 3 bed 2.5 bath Duplex featuring a new design with the Master Bedroom retreat over the garage, up a few more stairs you will find 2 more bedrooms, the main bathroom and the laundry room. The contemporary exterior will keep you impressed every time you pull into the driveway. Come on in and be amazed by the Island kitchen, stainless appliances, over the range microwave, soft close shaker style cabinets and Board Art "Scandanavia vinyl plank flooring. We know storage is important so we included a huge corner pantry, real wood drawers and soft closed drawers and cabinet doors. The main floor features an open concept layout throughout the kitchen, living room and dining room and features a handy power room 1/2 bathroom right by the entry. Built-in savings with energy efficiency includes hot water on demand, high-efficiency furnace, low-e argon filled double paned windows and LIFETIME IKO CAMBRIDGE fiberglass shingles. The basement is unfinished and ready for your imagination to create the space of your dreams.. The 11' by 21' garage is dry-walled insulated and fire taped and has a wifi enabled garage door opener. The yard will recive sod in the front and the back yard will be seeded to grass. Clairmont has many kids parks, miles of walking trails and an award winning K-8 primary school and low county taxes, estimated on this home to be $2380 per year. Put your deposit down and reserve your new place today!(SAMPLE PICTURES OF SIMILAR PLAN) (id:51532)
Tags
| Property Summary |
|---|
| Building |
|---|
| Land |
|---|
| Level | Rooms | Dimensions |
|---|---|---|
| Main level | 2pc Bathroom | 4.75 Ft x 5.33 Ft |
| Upper Level | Primary Bedroom | 11.33 Ft x 11.33 Ft |
| Bedroom | 11.17 Ft x 9.00 Ft | |
| Bedroom | 9.50 Ft x 9.67 Ft | |
| 4pc Bathroom | 8.67 Ft x 4.92 Ft | |
| 4pc Bathroom | 11.33 Ft x 4.92 Ft |
| Features | |||||
|---|---|---|---|---|---|
| No Animal Home | No Smoking Home | Concrete | |||
| Parking Pad | Attached Garage(1) | Refrigerator | |||
| Range - Electric | Dishwasher | Water Heater - Tankless | |||
| None | |||||


















































