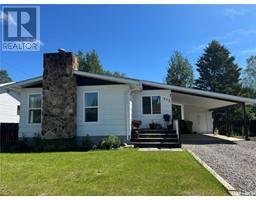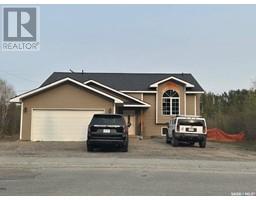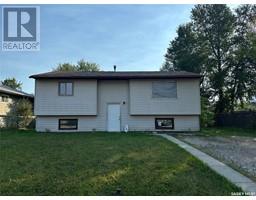1311 Houghton PLACE, La Ronge, Saskatchewan, CA
Address: 1311 Houghton PLACE, La Ronge, Saskatchewan
Summary Report Property
- MKT IDSK971801
- Building TypeHouse
- Property TypeSingle Family
- StatusBuy
- Added19 weeks ago
- Bedrooms3
- Bathrooms3
- Area1482 sq. ft.
- DirectionNo Data
- Added On10 Jul 2024
Property Overview
This is a great location situated on a quiet, family friendly cul-de-sac close to the schools, the library and the arena. Lots of space inside and out in this 3 bedroom & 3 bathroom home! Lovely granite countertops have been installed in the kitchen. All three bathrooms have been completely renovated with custom tile work that was professionally installed. As an awesome bonus, there is a large mudroom with main floor laundry. All three bedrooms on the main level are a good size and have newer vinyl windows. Lots of recent updates include: Water and sewer hooked up to the workshop in 2020. Ducting, natural gas furnace, and natural gas water heater installed in 2021. New 30 year shingles were installed on the house August 2019 and on the garage & workshop in 2021. Natural gas heat added to the workshop in 2023. New flooring and paint in the basement family room. There is a garden shed out back, a deck with an awning, and a large double detached garage. The huge addition to the back of the garage was used as a workshop and then for dog grooming; you could use it for a yoga studio, a dance studio, art studio, home based business - you decide! This property has lots of going for it come and take a look! (id:51532)
Tags
| Property Summary |
|---|
| Building |
|---|
| Land |
|---|
| Level | Rooms | Dimensions |
|---|---|---|
| Second level | Workshop | 25' x 21' |
| Basement | Family room | 24'2" x 14'1" |
| Den | 17'1" x 12'1" | |
| 3pc Bathroom | 9'8" x 7'8" | |
| Utility room | 14'5" x 14'3" | |
| Storage | 6' x 6' | |
| Main level | Kitchen | 13' x 12'10" |
| Dining room | 12'10" x 7'4" | |
| Living room | 20' x 13'5" | |
| Primary Bedroom | 14'1" x 11'1" | |
| 3pc Ensuite bath | 5'3" x 4'10" | |
| Bedroom | 11'4" x 10'4" | |
| Bedroom | 13'5" x 8'7" | |
| 3pc Bathroom | 8'6" x 4'10" | |
| Other | 9'3" x 8' |
| Features | |||||
|---|---|---|---|---|---|
| Cul-de-sac | Treed | Irregular lot size | |||
| Double width or more driveway | Detached Garage | Interlocked | |||
| Heated Garage | Parking Space(s)(4) | Washer | |||
| Refrigerator | Dishwasher | Dryer | |||
| Microwave | Alarm System | Window Coverings | |||
| Garage door opener remote(s) | Storage Shed | Stove | |||
| Wall unit | |||||



























































