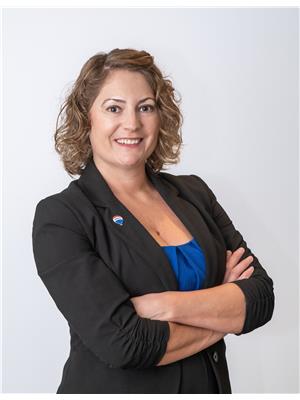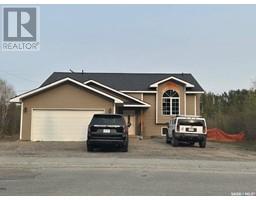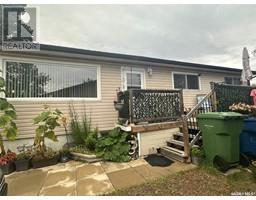523 Hegland STREET, La Ronge, Saskatchewan, CA
Address: 523 Hegland STREET, La Ronge, Saskatchewan
Summary Report Property
- MKT IDSK999997
- Building TypeHouse
- Property TypeSingle Family
- StatusBuy
- Added7 days ago
- Bedrooms3
- Bathrooms1
- Area1328 sq. ft.
- DirectionNo Data
- Added On29 Mar 2025
Property Overview
What a great place to start! This 1328 sqft bungalow includes 3 bedrooms & 1 bathroom and a huge living space to entertain all your family and friends. Painted a neutral beige throughout with a coordinating linoleum floor (great for pets and easy to clean!). The galley kitchen flows from the dining room and there is a peek-a-boo window into the large living room that features a natural gas fireplace. Most of the windows in the house have been upgraded to vinyl frame. The laundry/utility room is spacious and includes a natural gas furnace, natural gas water heater, electrical panel, and access to the crawlspace. You will find a small deck out the back door, a completed fenced backyard with a storage shed and an oversized single heated garage. This home has been well cared for and is move in ready! (id:51532)
Tags
| Property Summary |
|---|
| Building |
|---|
| Land |
|---|
| Level | Rooms | Dimensions |
|---|---|---|
| Main level | Kitchen | 15'3" x 7' |
| Dining room | 15'7" x 9'7" | |
| Living room | 19' x 11' | |
| Bedroom | 13'2" x 10'10" | |
| Bedroom | 10'10" x 9' | |
| Bedroom | 9'1" x 9' | |
| 3pc Bathroom | 10'10" x 4'7" | |
| Laundry room | 10'10" x 8'8" | |
| Foyer | 24' x 3'2" |
| Features | |||||
|---|---|---|---|---|---|
| Treed | Corner Site | Irregular lot size | |||
| Double width or more driveway | Detached Garage | Gravel | |||
| Heated Garage | Parking Space(s)(3) | Washer | |||
| Refrigerator | Dryer | Window Coverings | |||
| Garage door opener remote(s) | Hood Fan | Storage Shed | |||
| Stove | Air exchanger | ||||









































