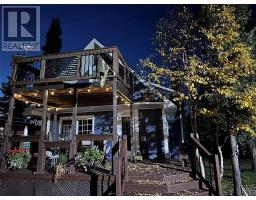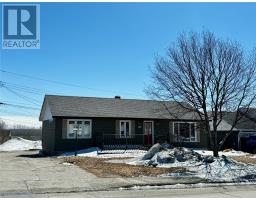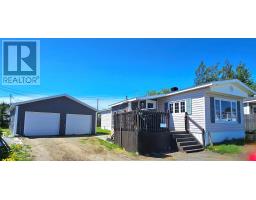1 Duley Road, Labrador City, Newfoundland & Labrador, CA
Address: 1 Duley Road, Labrador City, Newfoundland & Labrador
Summary Report Property
- MKT ID1276098
- Building TypeHouse
- Property TypeSingle Family
- StatusBuy
- Added14 weeks ago
- Bedrooms3
- Bathrooms1
- Area1500 sq. ft.
- DirectionNo Data
- Added On13 Aug 2024
Property Overview
This gorgeous, 3 bedroom, exclusive style home offers 1500 Sq Ft and is nestled in a secluded location on a large private landscaped lot (150 X 300 granted land) on a property surrounded in large mature trees. The main level feels like a warm embrace as you enter into the large main living room area that boasts a bright, open concept with 19-foot vaulted ceilings bathed in natural light from the wall of windows and mirrors unto a breathtaking open stair rail outlining the second loft level. The living room is open to the kitchen offering a new set of modern cabinets with a peninsula and patio doors leading to the back deck. The open wood stairs lead to the second level where you can enjoy the family room with an electric built-in fireplace, a large open hallway area with a view overlooking the main level and a master BR. This level is flooded with lots of warmth and sunshine flooding in through the dormer windows. This Home is very well built with Vinyl and vinyl brick exterior, metal roof, and Vinyl Windows. The sale also includes a 23 X 24 Workshop, a woodshed (12 X 16) and Newly Built Double Garage (26 X 36) with 11 Ft high ceilings, 9 Inch Knee Wall, concrete Floor, double garage doors and a separate 200 amp electrical service. Gyproc to complete walls and ceiling will be included in the sale. The main road is cleared all year around for easy access. Home has an artesian well, hydro, a septic system and is heated with electric baseboard heat and a wood stove. The exterior also boasts a front, side and rear deck. Sale also includes all new major appliances. This spectacular home is sure to please if you are looking to live outside the grid. (id:51532)
Tags
| Property Summary |
|---|
| Building |
|---|
| Land |
|---|
| Level | Rooms | Dimensions |
|---|---|---|
| Main level | Bedroom | 10 X 11 |
| Bedroom | 10 X 12 | |
| Bath (# pieces 1-6) | 6 x 9 | |
| Living room | 12 X 20 | |
| Kitchen | 8 X 20 | |
| Other | Not known | 26 X 36 |
| Workshop | 23 X 24 | |
| Bedroom | 10 X 16 | |
| Not known | 24 X 32 |
| Features | |||||
|---|---|---|---|---|---|
| Detached Garage | Dishwasher | Refrigerator | |||
| Stove | Washer | Dryer | |||









































