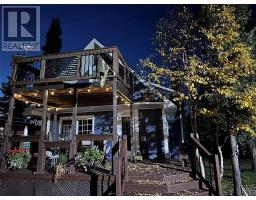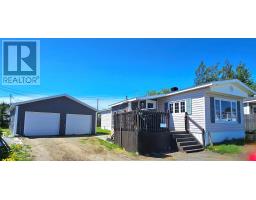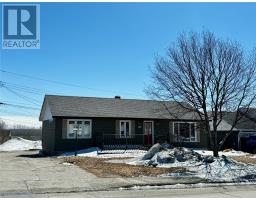810 Cormack Street, Labrador City, Newfoundland & Labrador, CA
Address: 810 Cormack Street, Labrador City, Newfoundland & Labrador
Summary Report Property
- MKT ID1276384
- Building TypeHouse
- Property TypeSingle Family
- StatusBuy
- Added13 weeks ago
- Bedrooms3
- Bathrooms2
- Area2800 sq. ft.
- DirectionNo Data
- Added On20 Aug 2024
Property Overview
**Stunning Bungalow in a Prime Location** Discover this charming bungalow situated on a spacious lot in a sought-after, tranquil neighbourhood. This immaculate 3-bedroom, 2-bath home has been fully renovated and offers modern comforts in a classic setting. The main level features a beautiful porch addition, enhancing both living space and storage. The bright and inviting living room showcases hardwood flooring and custom built-in shelving. The expansive dining room is perfect for family gatherings and entertaining. The kitchen is a chef’s delight with ample storage, brand-new appliances (2023), and an additional walk-in pantry. Down the hall, you’ll find three generously sized bedrooms and a beautifully decorated full bathroom. The lower level presents a renovated rec room, a versatile bonus room, a second full bathroom, and a large laundry room. The property includes a private driveway, a fully fenced backyard, and a 16 x 20 shed. This home blends style and functionality in a desirable location—don’t miss the opportunity to make it yours! (id:51532)
Tags
| Property Summary |
|---|
| Building |
|---|
| Land |
|---|
| Level | Rooms | Dimensions |
|---|---|---|
| Basement | Not known | 10 x 12 |
| Not known | 14 x 12 | |
| Bath (# pieces 1-6) | 6 x 5 | |
| Storage | 12 x 12 | |
| Recreation room | 14 x 12 | |
| Main level | Bath (# pieces 1-6) | 8 x 12 |
| Foyer | 10 x 12 | |
| Bedroom | 12 x 16 | |
| Bedroom | 12 x 14 | |
| Bedroom | 22 x 12 | |
| Kitchen | 12 x 10 | |
| Dining room | 12 x 14 | |
| Living room | 17 x 12 |
| Features | |||||
|---|---|---|---|---|---|
| Detached Garage | Dishwasher | Refrigerator | |||
| Microwave | Stove | Washer | |||
| Dryer | |||||






























