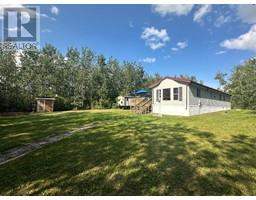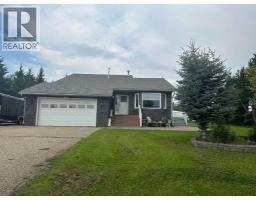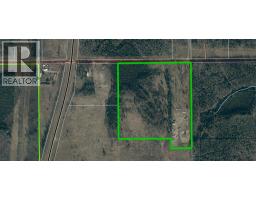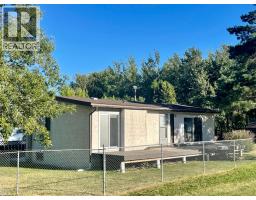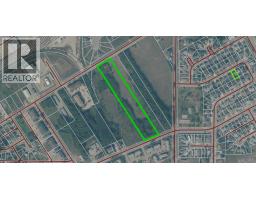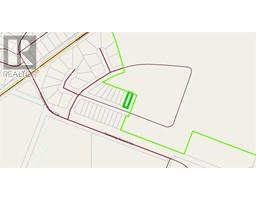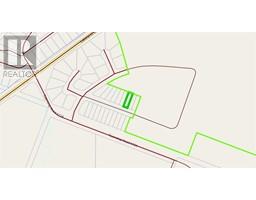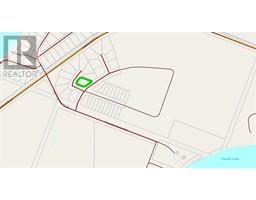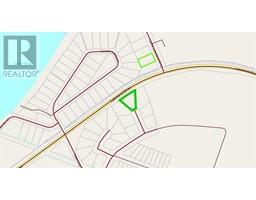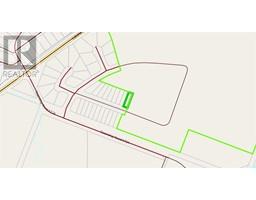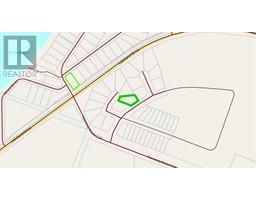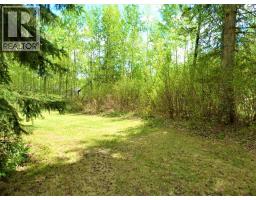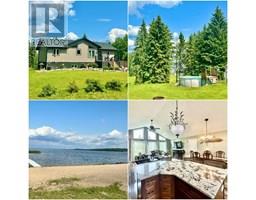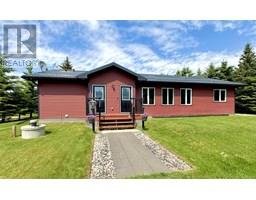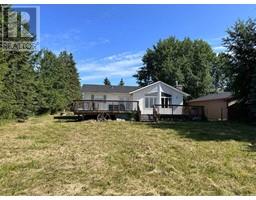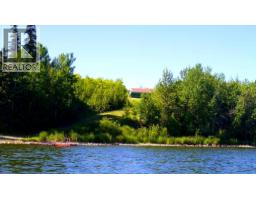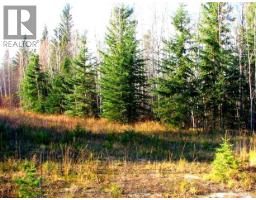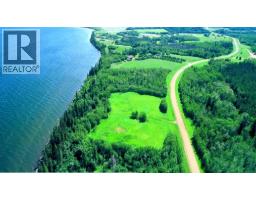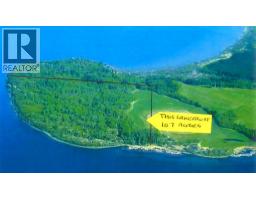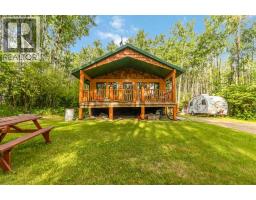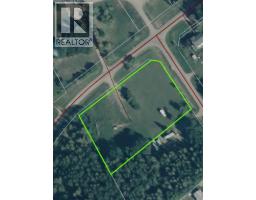10132 105 Street Lac La Biche, Lac La Biche, Alberta, CA
Address: 10132 105 Street, Lac La Biche, Alberta
Summary Report Property
- MKT IDA2271498
- Building TypeHouse
- Property TypeSingle Family
- StatusBuy
- Added1 days ago
- Bedrooms3
- Bathrooms2
- Area1545 sq. ft.
- DirectionNo Data
- Added On19 Nov 2025
Property Overview
Step into the perfect blend of mid-century charm and modern comfort in this beautifully updated 1960s home. Thoughtfully renovated while retaining its character, this property offers warm personality with today’s conveniences. Offering 3 bedrooms, 1.5 bathrooms and an open concept living space. The kitchen is truly the heart of the home, featuring striking black cabinetry, striking antique hardware, and stylish open shelving. A functional peninsula provides extra workspace and casual seating, ideal for morning coffee or conversation while cooking. Contemporary flooring flows throughout, tying the space together with a clean, cohesive feel.Your basement features a spice kitchen, separate entry and is ready for your renovation dreams. With its retro touches, fresh finishes, and a layout designed for everyday living, this home offers something wonderfully unique. Whether you’re a first-time buyer, an investor, or simply someone who appreciates homes with soul, this property delivers a standout combination of charm and practicality. (id:51532)
Tags
| Property Summary |
|---|
| Building |
|---|
| Land |
|---|
| Level | Rooms | Dimensions |
|---|---|---|
| Basement | Family room | 13.92 Ft x 19.75 Ft |
| Main level | Living room | 14.17 Ft x 20.83 Ft |
| Dining room | 12.08 Ft x 12.25 Ft | |
| Primary Bedroom | 14.58 Ft x 11.00 Ft | |
| Bedroom | 12.08 Ft x 11.00 Ft | |
| 4pc Bathroom | 8.17 Ft x 7.67 Ft | |
| Kitchen | 12.08 Ft x 12.25 Ft | |
| Laundry room | 8.00 Ft x 15.00 Ft | |
| Bedroom | 11.42 Ft x 11.00 Ft | |
| 2pc Bathroom | 6.25 Ft x 4.00 Ft | |
| Laundry room | 8.00 Ft x 15.00 Ft |
| Features | |||||
|---|---|---|---|---|---|
| See remarks | Back lane | Attached Garage(2) | |||
| None | None | ||||












































